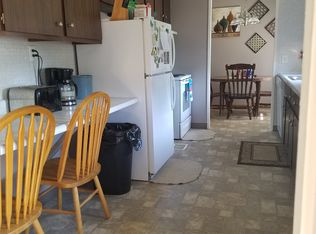Closed
$317,500
2905 Whynaucht Ct SE, Rochester, MN 55904
4beds
2,980sqft
Single Family Residence
Built in 2003
0.79 Acres Lot
$394,800 Zestimate®
$107/sqft
$2,535 Estimated rent
Home value
$394,800
$371,000 - $418,000
$2,535/mo
Zestimate® history
Loading...
Owner options
Explore your selling options
What's special
Country living but close to town! 4 bedroom, 3 bath ranch style home on almost an acre lot! Kitchen and dining overlooks the huge fenced in back yard. Three bedrooms conveniently located on the same level. Master bedroom has a private bath with separate jetted tub and shower and a walk-in closet. Main floor laundry. Fourth bedroom downstairs with a large family room and an extra bonus room. Oversized 3 car attached garage with an RV pad. Newer furnace, water heater replaced in 2017 and most of the windows and patio door replaced in 2015. Spend summer evenings on the deck enjoying the mature trees out back. Close to schools, shopping and dining. Schedule your showing today!
Zillow last checked: 8 hours ago
Listing updated: May 06, 2025 at 01:33am
Listed by:
Shawn Buryska 507-254-7425,
Coldwell Banker Realty
Bought with:
Michael Quinones
Keller Williams Premier Realty
Source: NorthstarMLS as distributed by MLS GRID,MLS#: 6372839
Facts & features
Interior
Bedrooms & bathrooms
- Bedrooms: 4
- Bathrooms: 3
- Full bathrooms: 2
- 3/4 bathrooms: 1
Bedroom 1
- Level: Main
- Area: 168 Square Feet
- Dimensions: 12x14
Bedroom 2
- Level: Main
- Area: 110 Square Feet
- Dimensions: 10x11
Bedroom 3
- Level: Main
- Area: 110 Square Feet
- Dimensions: 10x11
Bedroom 4
- Level: Lower
- Area: 156 Square Feet
- Dimensions: 13x12
Bonus room
- Level: Lower
- Area: 312 Square Feet
- Dimensions: 26x12
Dining room
- Level: Main
- Area: 143 Square Feet
- Dimensions: 11x13
Family room
- Level: Lower
- Area: 456 Square Feet
- Dimensions: 19x24
Kitchen
- Level: Main
- Area: 130 Square Feet
- Dimensions: 13x10
Living room
- Level: Main
- Area: 231 Square Feet
- Dimensions: 21x11
Heating
- Forced Air
Cooling
- Central Air
Appliances
- Included: Dishwasher, Disposal, Dryer, Exhaust Fan, Gas Water Heater, Microwave, Range, Refrigerator
Features
- Basement: Block,Drainage System,Egress Window(s),Finished,Full,Storage Space,Sump Pump
- Has fireplace: No
Interior area
- Total structure area: 2,980
- Total interior livable area: 2,980 sqft
- Finished area above ground: 1,490
- Finished area below ground: 1,370
Property
Parking
- Total spaces: 3
- Parking features: Attached, Asphalt, Concrete, Shared Driveway, Garage Door Opener, RV Access/Parking
- Attached garage spaces: 3
- Has uncovered spaces: Yes
- Details: Garage Dimensions (30x26)
Accessibility
- Accessibility features: None
Features
- Levels: One
- Stories: 1
Lot
- Size: 0.79 Acres
Details
- Foundation area: 1490
- Additional parcels included: 630744068382
- Parcel number: 630744068381
- Zoning description: Residential-Single Family
Construction
Type & style
- Home type: SingleFamily
- Property subtype: Single Family Residence
Materials
- Brick/Stone, Vinyl Siding
Condition
- Age of Property: 22
- New construction: No
- Year built: 2003
Utilities & green energy
- Gas: Natural Gas
- Sewer: City Sewer/Connected
- Water: City Water/Connected
Community & neighborhood
Location
- Region: Rochester
- Subdivision: Whynauchts Sub
HOA & financial
HOA
- Has HOA: No
Price history
| Date | Event | Price |
|---|---|---|
| 6/16/2023 | Sold | $317,500-3.8%$107/sqft |
Source: | ||
| 6/1/2023 | Pending sale | $330,000$111/sqft |
Source: | ||
| 5/19/2023 | Listed for sale | $330,000$111/sqft |
Source: | ||
| 10/18/2022 | Listing removed | -- |
Source: | ||
| 9/6/2022 | Price change | $330,000-2.4%$111/sqft |
Source: | ||
Public tax history
| Year | Property taxes | Tax assessment |
|---|---|---|
| 2025 | $4,258 +72.4% | $315,400 +3.6% |
| 2024 | $2,470 | $304,500 +10.6% |
| 2023 | -- | $275,200 -4.8% |
Find assessor info on the county website
Neighborhood: 55904
Nearby schools
GreatSchools rating
- 7/10Longfellow Choice Elementary SchoolGrades: PK-5Distance: 0.5 mi
- 4/10Willow Creek Middle SchoolGrades: 6-8Distance: 1.2 mi
- 9/10Mayo Senior High SchoolGrades: 8-12Distance: 1.5 mi
Get a cash offer in 3 minutes
Find out how much your home could sell for in as little as 3 minutes with a no-obligation cash offer.
Estimated market value$394,800
Get a cash offer in 3 minutes
Find out how much your home could sell for in as little as 3 minutes with a no-obligation cash offer.
Estimated market value
$394,800
