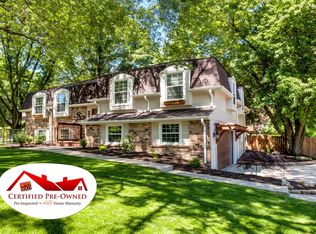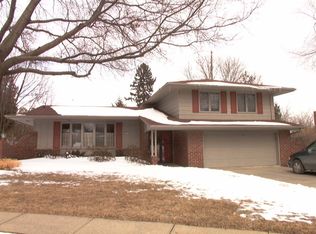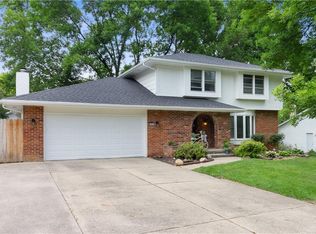Sold for $315,000 on 09/25/25
$315,000
2905 Watrous Ave, Des Moines, IA 50321
4beds
1,908sqft
Single Family Residence
Built in 1973
0.26 Acres Lot
$316,000 Zestimate®
$165/sqft
$2,771 Estimated rent
Home value
$316,000
$300,000 - $332,000
$2,771/mo
Zestimate® history
Loading...
Owner options
Explore your selling options
What's special
Great value for the money! This large two story is close to the Wakonda Club with easy access to the DSM Airport. It has a spacious partially updated interior with a large screened in porch. If you wander into the large backyard you will see the house has a back entrance to a huge workroom area. There is also a shed in the side yard attached to the home. There is a large living area on the main level with an updated kitchen along with a second living area that is adjacent to the screened in porch. The upstairs boasts 4 bedrooms and two bathrooms. The basement has another large living area and a toilet room along with lots of storage. Great home in a desirable location just minutes from the downtown area, parks, restaurants and entertainment options for everyone. Home is being sold AS-IS. All information obtained from seller and public records.
Zillow last checked: 8 hours ago
Listing updated: September 25, 2025 at 08:17am
Listed by:
Marc Lee (515)988-2568,
RE/MAX Precision,
Jill Carroll 515-330-8931,
RE/MAX Precision
Bought with:
Karla Alaniz
Keller Williams Realty GDM
Junior Ibarra
Keller Williams Realty GDM
Source: DMMLS,MLS#: 724794 Originating MLS: Des Moines Area Association of REALTORS
Originating MLS: Des Moines Area Association of REALTORS
Facts & features
Interior
Bedrooms & bathrooms
- Bedrooms: 4
- Bathrooms: 4
- Full bathrooms: 1
- 3/4 bathrooms: 1
- 1/2 bathrooms: 2
Heating
- Forced Air, Gas, Natural Gas
Cooling
- Central Air
Appliances
- Included: Dryer, Dishwasher, Microwave, Refrigerator, Stove, Washer
Features
- Dining Area, Separate/Formal Dining Room
- Basement: Finished,Partially Finished,Walk-Out Access
- Number of fireplaces: 1
Interior area
- Total structure area: 1,908
- Total interior livable area: 1,908 sqft
- Finished area below ground: 650
Property
Parking
- Total spaces: 2
- Parking features: Attached, Garage, Two Car Garage
- Attached garage spaces: 2
Features
- Levels: Two
- Stories: 2
- Exterior features: Storage
Lot
- Size: 0.26 Acres
Details
- Additional structures: Storage
- Parcel number: 12000202026000
- Zoning: N3A
Construction
Type & style
- Home type: SingleFamily
- Architectural style: Two Story
- Property subtype: Single Family Residence
Materials
- Foundation: Poured
- Roof: Asphalt,Shingle
Condition
- Year built: 1973
Utilities & green energy
- Sewer: Public Sewer
- Water: Public
Community & neighborhood
Location
- Region: Des Moines
Other
Other facts
- Listing terms: Cash,Conventional
- Road surface type: Concrete
Price history
| Date | Event | Price |
|---|---|---|
| 9/25/2025 | Sold | $315,000-7.4%$165/sqft |
Source: | ||
| 8/29/2025 | Pending sale | $340,000$178/sqft |
Source: | ||
| 8/22/2025 | Listed for sale | $340,000$178/sqft |
Source: | ||
Public tax history
| Year | Property taxes | Tax assessment |
|---|---|---|
| 2024 | $6,240 +4.3% | $343,300 |
| 2023 | $5,982 +0.8% | $343,300 +29% |
| 2022 | $5,934 -5.4% | $266,100 |
Find assessor info on the county website
Neighborhood: Southwestern Hills
Nearby schools
GreatSchools rating
- 3/10Jefferson Elementary SchoolGrades: K-5Distance: 0.4 mi
- 3/10Brody Middle SchoolGrades: 6-8Distance: 0.6 mi
- 1/10Lincoln High SchoolGrades: 9-12Distance: 1.9 mi
Schools provided by the listing agent
- District: Des Moines Independent
Source: DMMLS. This data may not be complete. We recommend contacting the local school district to confirm school assignments for this home.

Get pre-qualified for a loan
At Zillow Home Loans, we can pre-qualify you in as little as 5 minutes with no impact to your credit score.An equal housing lender. NMLS #10287.


