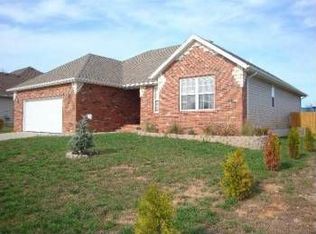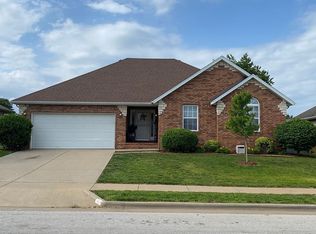Closed
Price Unknown
2905 W Garton Road, Ozark, MO 65721
3beds
1,509sqft
Single Family Residence
Built in 2006
10,018.8 Square Feet Lot
$268,500 Zestimate®
$--/sqft
$1,582 Estimated rent
Home value
$268,500
$255,000 - $282,000
$1,582/mo
Zestimate® history
Loading...
Owner options
Explore your selling options
What's special
This beautiful 3 bedroom, 2 bathroom, 2 car garage is located in the quiet Rolling Hills subdivision in Ozark! Walk into the front door and you'll immediately notice the openness of the living room and kitchen. The flooring has been replaced to new high-end vinyl plank in 2020. All of the bedrooms were newly carpeted in 2021. The master bedroom is huge and the primary bathroom has two sinks, jetted tub, walk-in shower and his and hers closets! This home features a split bedroom floor plan as well. New furnace just a few months ago. New stove, sink and microwave. Dishwasher is 4 years old. The backyard is fully fenced and features an added deck, perfect for sitting outside and entertaining. There is also a firepit to roast marshmellows!
Zillow last checked: 8 hours ago
Listing updated: August 02, 2024 at 02:57pm
Listed by:
Revoir Real Estate Group 417-507-1313,
ReeceNichols - Springfield
Bought with:
Holt Homes Group, 2008011324
Keller Williams
Source: SOMOMLS,MLS#: 60239151
Facts & features
Interior
Bedrooms & bathrooms
- Bedrooms: 3
- Bathrooms: 2
- Full bathrooms: 2
Heating
- Central, Fireplace(s), Forced Air, Natural Gas
Cooling
- Ceiling Fan(s), Central Air
Appliances
- Included: Dishwasher, Disposal, Free-Standing Electric Oven, Gas Water Heater, Microwave, Refrigerator
- Laundry: Main Level, W/D Hookup
Features
- Walk-In Closet(s), Walk-in Shower
- Flooring: Carpet, See Remarks, Tile, Other
- Doors: Storm Door(s)
- Has basement: No
- Attic: Pull Down Stairs
- Has fireplace: Yes
- Fireplace features: Gas, Living Room
Interior area
- Total structure area: 1,509
- Total interior livable area: 1,509 sqft
- Finished area above ground: 1,509
- Finished area below ground: 0
Property
Parking
- Total spaces: 2
- Parking features: Driveway, Garage Faces Front
- Attached garage spaces: 2
- Has uncovered spaces: Yes
Features
- Levels: One
- Stories: 1
- Patio & porch: Deck
- Exterior features: Rain Gutters
- Has spa: Yes
- Spa features: Bath
- Fencing: Full,Privacy,Wood
Lot
- Size: 10,018 sqft
- Dimensions: 71.41 x 140.34
Details
- Additional structures: Other, Outbuilding, Shed(s)
- Parcel number: 110209002006010000
Construction
Type & style
- Home type: SingleFamily
- Architectural style: Ranch,Traditional
- Property subtype: Single Family Residence
Materials
- Brick, Vinyl Siding
- Roof: Composition
Condition
- Year built: 2006
Utilities & green energy
- Sewer: Public Sewer
- Water: Public
Community & neighborhood
Security
- Security features: Smoke Detector(s)
Location
- Region: Ozark
- Subdivision: Rolling Prairie
Other
Other facts
- Listing terms: Cash,Conventional,FHA,USDA/RD,VA Loan
Price history
| Date | Event | Price |
|---|---|---|
| 5/26/2023 | Sold | -- |
Source: | ||
| 4/28/2023 | Pending sale | $240,000$159/sqft |
Source: | ||
| 4/27/2023 | Listed for sale | $240,000$159/sqft |
Source: | ||
| 3/29/2023 | Pending sale | $240,000$159/sqft |
Source: | ||
| 3/27/2023 | Listed for sale | $240,000+84.6%$159/sqft |
Source: | ||
Public tax history
| Year | Property taxes | Tax assessment |
|---|---|---|
| 2024 | $1,809 +0.1% | $28,900 |
| 2023 | $1,807 +5% | $28,900 +5.2% |
| 2022 | $1,721 | $27,470 |
Find assessor info on the county website
Neighborhood: 65721
Nearby schools
GreatSchools rating
- 10/10West Elementary SchoolGrades: K-4Distance: 0.9 mi
- 6/10Ozark Jr. High SchoolGrades: 8-9Distance: 2.7 mi
- 8/10Ozark High SchoolGrades: 9-12Distance: 2.3 mi
Schools provided by the listing agent
- Elementary: OZ West
- Middle: Ozark
- High: Ozark
Source: SOMOMLS. This data may not be complete. We recommend contacting the local school district to confirm school assignments for this home.

