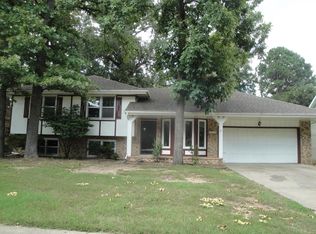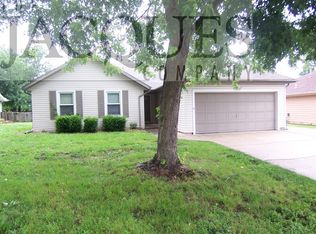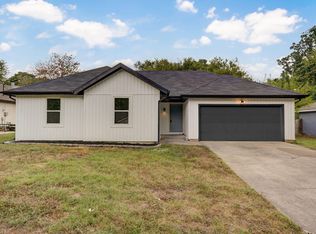Closed
Price Unknown
2905 W Cherokee Street, Springfield, MO 65807
4beds
2,223sqft
Single Family Residence
Built in 1977
0.26 Acres Lot
$303,900 Zestimate®
$--/sqft
$1,830 Estimated rent
Home value
$303,900
$274,000 - $337,000
$1,830/mo
Zestimate® history
Loading...
Owner options
Explore your selling options
What's special
Discover this warm and welcoming home, nestled in a friendly, established neighborhood and designed for comfort and modern living. As you enter, you'll be greeted by a grand, two-story vaulted ceiling and a beautiful stone fireplace. You'll love the bright and open kitchen with plenty of cabinets and a dining area that's just right for fun family meals. The generous primary suite is a true retreat, complete with an ensuite bathroom featuring ample his and hers closets and individual vanities. Two additional bedrooms and a full bath are conveniently located on the first floor, ideal for family or guests. Upstairs you will discover an extra-large fourth bedroom that can easily serve as a second living area or playroom, offering flexibility for your lifestyle. In the backyard, you'll find a large patio, a handy storage shed and some lovely, mature trees. With great shopping, restaurants, and parks just minutes away, this home offers both convenience and community. Back on the market after a brief pause to repaint most of the house, this is a wonderful opportunity. Make this beautiful home yours today!
Zillow last checked: 8 hours ago
Listing updated: January 08, 2025 at 11:46am
Listed by:
Brooke Evans 417-844-6363,
Murney Associates - Primrose
Bought with:
Rhett Smillie, 1999096866
Keller Williams
Source: SOMOMLS,MLS#: 60279798
Facts & features
Interior
Bedrooms & bathrooms
- Bedrooms: 4
- Bathrooms: 2
- Full bathrooms: 2
Primary bedroom
- Description: double doors!
- Area: 255.36
- Dimensions: 16.8 x 15.2
Bedroom 4
- Description: Could also be bonus room
- Area: 333.71
- Dimensions: 22.1 x 15.1
Kitchen
- Description: over 12ft WIDE
- Area: 301.32
- Dimensions: 24.3 x 12.4
Living room
- Description: 2 story ceiling
- Area: 437.34
- Dimensions: 22.2 x 19.7
Heating
- Central, Fireplace(s), Electric, Mini-Splits
Cooling
- Central Air, Ductless, Ceiling Fan(s)
Appliances
- Included: Electric Cooktop, Microwave, Disposal, Dishwasher
- Laundry: Main Level, W/D Hookup
Features
- Internet - Cable, Internet - Fiber Optic, Internet - DSL, Internet - Cellular/Wireless, High Ceilings, Laminate Counters, Beamed Ceilings, Vaulted Ceiling(s), Wet Bar, High Speed Internet
- Flooring: Carpet, Vinyl, Tile
- Doors: Storm Door(s)
- Windows: Mixed, Blinds, Double Pane Windows
- Has basement: No
- Attic: Pull Down Stairs
- Has fireplace: Yes
- Fireplace features: Family Room, Gas, Rock, Living Room
Interior area
- Total structure area: 2,223
- Total interior livable area: 2,223 sqft
- Finished area above ground: 2,223
- Finished area below ground: 0
Property
Parking
- Total spaces: 2
- Parking features: Driveway, Garage Faces Front, Garage Door Opener
- Attached garage spaces: 2
- Has uncovered spaces: Yes
Accessibility
- Accessibility features: Accessible Bedroom, Accessible Common Area, Accessible Central Living Area
Features
- Levels: Two,One and One Half
- Stories: 1
- Patio & porch: Patio
- Exterior features: Rain Gutters, Cable Access
- Fencing: Privacy,Shared,Wood
- Has view: Yes
- View description: City
Lot
- Size: 0.26 Acres
- Dimensions: 77 x 145
- Features: Curbs
Details
- Additional structures: Shed(s)
- Parcel number: 1333105076
Construction
Type & style
- Home type: SingleFamily
- Architectural style: Traditional
- Property subtype: Single Family Residence
Materials
- Stone, Vinyl Siding
- Foundation: Crawl Space
- Roof: Composition
Condition
- Year built: 1977
Utilities & green energy
- Sewer: Public Sewer
- Water: Public
- Utilities for property: Cable Available
Green energy
- Energy efficient items: Appliances, High Efficiency - 90%+
Community & neighborhood
Security
- Security features: Smoke Detector(s)
Location
- Region: Springfield
- Subdivision: Marlborough Woods
Other
Other facts
- Listing terms: Cash,VA Loan,FHA,Conventional
- Road surface type: Asphalt
Price history
| Date | Event | Price |
|---|---|---|
| 1/8/2025 | Sold | -- |
Source: | ||
| 12/4/2024 | Pending sale | $309,900$139/sqft |
Source: | ||
| 11/13/2024 | Price change | $309,900-5.8%$139/sqft |
Source: | ||
| 10/11/2024 | Listed for sale | $329,000$148/sqft |
Source: | ||
| 9/21/2001 | Sold | -- |
Source: Agent Provided Report a problem | ||
Public tax history
| Year | Property taxes | Tax assessment |
|---|---|---|
| 2025 | $1,834 +3.1% | $36,820 +11% |
| 2024 | $1,779 +0.6% | $33,160 |
| 2023 | $1,769 +12.5% | $33,160 +15.1% |
Find assessor info on the county website
Neighborhood: Sherwood
Nearby schools
GreatSchools rating
- 6/10Sherwood Elementary SchoolGrades: K-5Distance: 0.7 mi
- 8/10Carver Middle SchoolGrades: 6-8Distance: 1.4 mi
- 4/10Parkview High SchoolGrades: 9-12Distance: 2.3 mi
Schools provided by the listing agent
- Elementary: SGF-Sherwood
- Middle: SGF-Carver
- High: SGF-Parkview
Source: SOMOMLS. This data may not be complete. We recommend contacting the local school district to confirm school assignments for this home.


