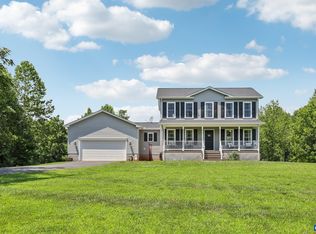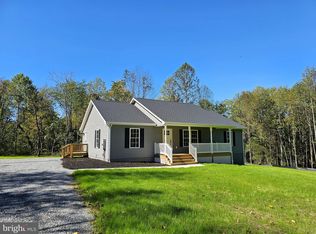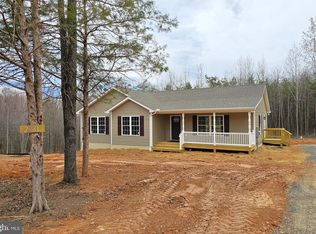Sold for $464,900
$464,900
2905 Twymans Mill Rd, Madison, VA 22727
3beds
1,288sqft
Single Family Residence
Built in 2022
3.81 Acres Lot
$470,700 Zestimate®
$361/sqft
$2,399 Estimated rent
Home value
$470,700
Estimated sales range
Not available
$2,399/mo
Zestimate® history
Loading...
Owner options
Explore your selling options
What's special
Discover this meticulously maintained ranch-style home set on 3.81 acres in Madison County. Spanning 1,288 square feet, the residence features three bedrooms and two full bathrooms. The interior is adorned with luxury vinyl plank flooring throughout the kitchen, living areas, and bathrooms, while the bedrooms are carpeted. The kitchen offers a picturesque view of the backyard and is equipped with stainless steel appliances, granite counter tops, and a pantry. It seamlessly transitions into an open dining area and living space. The primary suite includes a walk-in closet and an en suite bathroom complete with a shower stall. The hallway features a full bathroom with a tub, conveniently located next to the two additional bedrooms that provide ample views of the property. The full, unfinished basement boasts a walkout leading to a paver and asphalt patio, housing the laundry area and a rough-in for a half bath, offering significant potential for customization. Step outside to discover a newly constructed detached garage measuring 30x40, fully permitted, along with recently planted trees enhancing privacy and landscaping that maximizes usable land. Don’t miss the serene pond on the property. Conveniently located between Orange and Culpeper, and just 40 miles from Shenandoah National Park, this home is a true retreat for those seeking space, privacy, and tranquility.
Zillow last checked: 8 hours ago
Listing updated: August 01, 2025 at 09:28am
Listed by:
Bailey Ciufo 404-457-1037,
Keller Williams Capital Properties
Bought with:
Tim Kearney, 0225161716
RE/MAX Gateway
Source: Bright MLS,MLS#: VAMA2002190
Facts & features
Interior
Bedrooms & bathrooms
- Bedrooms: 3
- Bathrooms: 2
- Full bathrooms: 2
- Main level bathrooms: 2
- Main level bedrooms: 3
Basement
- Area: 1288
Heating
- Central, Electric
Cooling
- Central Air, Electric
Appliances
- Included: Microwave, Dishwasher, Oven/Range - Electric, Refrigerator, Stainless Steel Appliance(s), Electric Water Heater
- Laundry: In Basement, Hookup
Features
- Ceiling Fan(s), Dining Area, Entry Level Bedroom, Open Floorplan, Pantry, Primary Bath(s), Walk-In Closet(s)
- Flooring: Luxury Vinyl, Carpet
- Basement: Unfinished,Walk-Out Access
- Has fireplace: No
Interior area
- Total structure area: 2,576
- Total interior livable area: 1,288 sqft
- Finished area above ground: 1,288
- Finished area below ground: 0
Property
Parking
- Total spaces: 2
- Parking features: Oversized, Gravel, Shared Driveway, Detached, Driveway
- Garage spaces: 2
- Has uncovered spaces: Yes
Accessibility
- Accessibility features: None
Features
- Levels: Two
- Stories: 2
- Patio & porch: Patio, Porch
- Pool features: None
- Has view: Yes
- View description: Trees/Woods
Lot
- Size: 3.81 Acres
- Features: Rural
Details
- Additional structures: Above Grade, Below Grade, Outbuilding
- Parcel number: 51 22F
- Zoning: A1
- Special conditions: Standard
Construction
Type & style
- Home type: SingleFamily
- Architectural style: Ranch/Rambler
- Property subtype: Single Family Residence
Materials
- Vinyl Siding
- Foundation: Slab
Condition
- Very Good
- New construction: No
- Year built: 2022
Utilities & green energy
- Sewer: On Site Septic
- Water: Well
- Utilities for property: Electricity Available
Community & neighborhood
Location
- Region: Madison
- Subdivision: None Available
Other
Other facts
- Listing agreement: Exclusive Right To Sell
- Ownership: Fee Simple
Price history
| Date | Event | Price |
|---|---|---|
| 7/31/2025 | Sold | $464,900$361/sqft |
Source: | ||
| 5/28/2025 | Contingent | $464,900+2.2%$361/sqft |
Source: | ||
| 5/8/2025 | Price change | $454,9000%$353/sqft |
Source: | ||
| 4/24/2025 | Listed for sale | $455,000+30.7%$353/sqft |
Source: | ||
| 8/25/2022 | Sold | $348,039+0.9%$270/sqft |
Source: | ||
Public tax history
Tax history is unavailable.
Neighborhood: 22727
Nearby schools
GreatSchools rating
- NAMadison Primary SchoolGrades: PK-2Distance: 5.8 mi
- 4/10William H. Wetsel Middle SchoolGrades: 6-8Distance: 6 mi
- 4/10Madison County High SchoolGrades: 9-12Distance: 6.1 mi
Schools provided by the listing agent
- District: Madison County Public Schools
Source: Bright MLS. This data may not be complete. We recommend contacting the local school district to confirm school assignments for this home.
Get pre-qualified for a loan
At Zillow Home Loans, we can pre-qualify you in as little as 5 minutes with no impact to your credit score.An equal housing lender. NMLS #10287.
Sell for more on Zillow
Get a Zillow Showcase℠ listing at no additional cost and you could sell for .
$470,700
2% more+$9,414
With Zillow Showcase(estimated)$480,114


