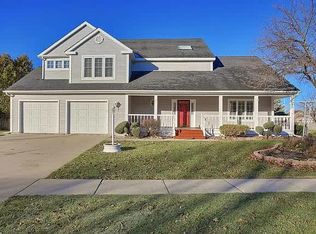IMMACULATE, PRISTINE, extremely well maintained, 4200 sqft home quality built by Willard Helmuth. WOW! Recent $150K complete, professional, upscale remodel could easily be featured in 'Better Homes & Gardens'. Located in sought after Cherry Hills...with winding roads, mature trees, custom homes & low county taxes. ENORMOUS back yard with large deck to enjoy the stunning Illinois sunsets over the lake. Attractive curb appeal with architectural brick details, welcoming front porch & mature landscaping. Impressive. long, entry leads to french doors & living/dining room combo w/newer plush thick carpet. Dream kitchen with gorgeous gorgeous granite, high end LG dark stainless appliances & lovely color palate. Abundance of cabinets/counter space & large contrasting center island. Large walk in pantry w/pocket door. Glass subway tile back splash & under cabinet lighting. The spacious eat-in kitchen offers an over-sized table space area w/bump out with direct access to the deck. Family room is open to the kitchen & features soaring ceilings with a center beam, large windows, built in shelving/cabinets & a cozy brick fireplace. Stylish new light fixtures, vanities, hardware & solid wood panel doors. Tons of counter & closet space, large rooms & bedrooms...space galore. Full finished basement with 3rd full updated bath, gigantic bedroom, rec room, office & work room. Fenced backyard with lovely landscaping & amazing views. Newer mechanicals, roof was replaced in 2016. Close to neighborhood park & convenient to shopping. Professional floor plan & plat uploaded. Drone pics coming soon. You will not be disappointed with this one...Schedule your private showing today!
This property is off market, which means it's not currently listed for sale or rent on Zillow. This may be different from what's available on other websites or public sources.

