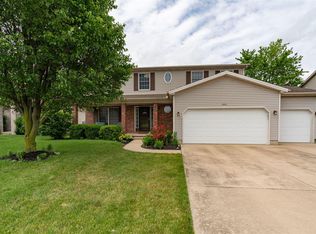You have to see to believe this beauty! Move In Ready for new owners to love this place! Awesome features like a updated kitchen/baths, Hickory cabinets with Viking Hood, and Granite countertops. Lux features throughout, along with a fenced in yard, firepit, awesome neighborhood, pond view and Home Warranty! The short drive to this oasis is worth it, surrounded by lovely countryside, a challenging golf course, great schools. Fully finished basement is great with surround sound family room, wet bar and another full bath, and tons of room to play! All appliances, so just move in!
This property is off market, which means it's not currently listed for sale or rent on Zillow. This may be different from what's available on other websites or public sources.

