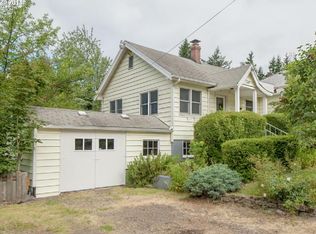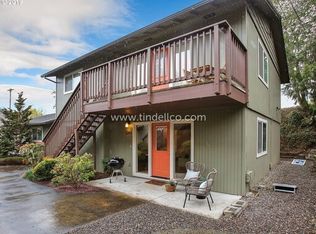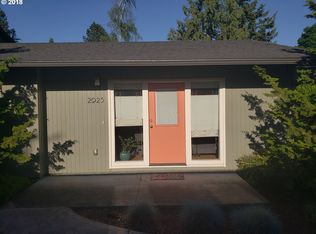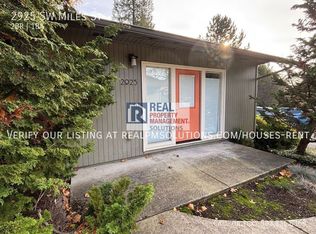Sold
$960,000
2905 SW Miles St, Portland, OR 97219
3beds
3,281sqft
Residential, Single Family Residence
Built in 1928
7,405.2 Square Feet Lot
$939,200 Zestimate®
$293/sqft
$4,269 Estimated rent
Home value
$939,200
$883,000 - $996,000
$4,269/mo
Zestimate® history
Loading...
Owner options
Explore your selling options
What's special
Reimagined, renovated & expanded in '14, this sublime Multnomah Village home is teeming with charm. Features include a sun-washed primary suite & huge upper level family room. The beautiful kitchen is where your guests will want to linger. Focus on work in the den or take the French doors from the dining room to a backyard oasis offering an expansive custom deck, porch & lawn. Raised beds, a chicken coop & fruiting plants provide for sustainable living. A private retreat steps from the Village! [Home Energy Score = 2. HES Report at https://rpt.greenbuildingregistry.com/hes/OR10209863]
Zillow last checked: 8 hours ago
Listing updated: April 06, 2023 at 05:15am
Listed by:
Melissa Framiglio 503-521-6280,
Premiere Property Group, LLC
Bought with:
Temara Presley, 200303135
John L. Scott Portland Central
Source: RMLS (OR),MLS#: 23623929
Facts & features
Interior
Bedrooms & bathrooms
- Bedrooms: 3
- Bathrooms: 3
- Full bathrooms: 3
- Main level bathrooms: 1
Primary bedroom
- Features: Ceiling Fan, Suite, Walkin Closet, Walkin Shower, Wallto Wall Carpet
- Level: Upper
- Area: 180
- Dimensions: 15 x 12
Bedroom 2
- Features: Ceiling Fan, Double Closet, Laminate Flooring
- Level: Upper
- Area: 154
- Dimensions: 14 x 11
Bedroom 3
- Features: Ceiling Fan, Double Closet, Laminate Flooring
- Level: Upper
- Area: 132
- Dimensions: 12 x 11
Dining room
- Features: French Doors, Hardwood Floors
- Level: Main
- Area: 180
- Dimensions: 12 x 15
Family room
- Features: Ceiling Fan, Laminate Flooring
- Level: Upper
- Area: 459
- Dimensions: 27 x 17
Kitchen
- Features: Dishwasher, Free Standing Range, Free Standing Refrigerator, Granite, Peninsula
- Level: Main
- Area: 198
- Width: 18
Living room
- Features: Hardwood Floors
- Level: Main
- Area: 180
- Dimensions: 10 x 18
Office
- Features: Hardwood Floors
- Level: Main
- Area: 90
- Dimensions: 10 x 9
Heating
- Forced Air 95 Plus
Cooling
- Central Air
Appliances
- Included: Dishwasher, Disposal, Free-Standing Range, Free-Standing Refrigerator, Plumbed For Ice Maker, Range Hood, Washer/Dryer, Electric Water Heater, Tank Water Heater
- Laundry: Laundry Room
Features
- Ceiling Fan(s), Granite, Solar Tube(s), Sound System, Wainscoting, Sink, Double Closet, Peninsula, Suite, Walk-In Closet(s), Walkin Shower, Quartz, Tile
- Flooring: Hardwood, Laminate, Tile, Wall to Wall Carpet
- Doors: French Doors
- Windows: Double Pane Windows, Vinyl Frames
- Basement: Crawl Space,Partial,Unfinished
Interior area
- Total structure area: 3,281
- Total interior livable area: 3,281 sqft
Property
Parking
- Total spaces: 2
- Parking features: Driveway, Garage Door Opener, Attached
- Attached garage spaces: 2
- Has uncovered spaces: Yes
Accessibility
- Accessibility features: Garage On Main, Natural Lighting, Walkin Shower, Accessibility
Features
- Stories: 3
- Patio & porch: Deck, Patio, Porch
- Exterior features: Garden, Raised Beds, Yard
Lot
- Size: 7,405 sqft
- Dimensions: 100' x 75'
- Features: Gentle Sloping, Level, SqFt 7000 to 9999
Details
- Additional structures: PoultryCoop, ToolShed
- Parcel number: R288669
- Zoning: R5
Construction
Type & style
- Home type: SingleFamily
- Architectural style: Craftsman
- Property subtype: Residential, Single Family Residence
Materials
- Cement Siding
- Foundation: Concrete Perimeter, Slab
- Roof: Composition
Condition
- Updated/Remodeled
- New construction: No
- Year built: 1928
Utilities & green energy
- Gas: Gas
- Sewer: Public Sewer
- Water: Public
- Utilities for property: DSL
Community & neighborhood
Security
- Security features: Security Lights
Location
- Region: Portland
- Subdivision: Multnomah Village
Other
Other facts
- Listing terms: Cash,Conventional,FHA,VA Loan
- Road surface type: Paved
Price history
| Date | Event | Price |
|---|---|---|
| 4/6/2023 | Sold | $960,000+4.9%$293/sqft |
Source: | ||
| 3/17/2023 | Pending sale | $915,000$279/sqft |
Source: | ||
| 3/16/2023 | Listed for sale | $915,000+221.1%$279/sqft |
Source: | ||
| 10/25/2005 | Sold | $285,000$87/sqft |
Source: Public Record | ||
Public tax history
| Year | Property taxes | Tax assessment |
|---|---|---|
| 2025 | $12,086 +3.7% | $448,970 +3% |
| 2024 | $11,652 +4% | $435,900 +3% |
| 2023 | $11,204 +2.2% | $423,210 +3% |
Find assessor info on the county website
Neighborhood: Multnomah
Nearby schools
GreatSchools rating
- 9/10Hayhurst Elementary SchoolGrades: K-8Distance: 1.2 mi
- 8/10Ida B. Wells-Barnett High SchoolGrades: 9-12Distance: 0.9 mi
- 6/10Gray Middle SchoolGrades: 6-8Distance: 0.8 mi
Schools provided by the listing agent
- Elementary: Hayhurst
- Middle: Robert Gray
- High: Ida B Wells
Source: RMLS (OR). This data may not be complete. We recommend contacting the local school district to confirm school assignments for this home.
Get a cash offer in 3 minutes
Find out how much your home could sell for in as little as 3 minutes with a no-obligation cash offer.
Estimated market value
$939,200
Get a cash offer in 3 minutes
Find out how much your home could sell for in as little as 3 minutes with a no-obligation cash offer.
Estimated market value
$939,200



