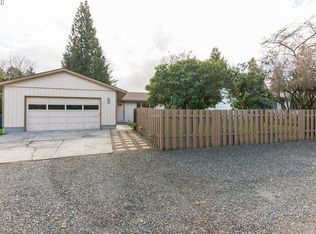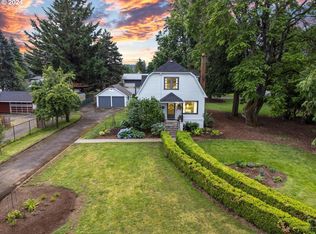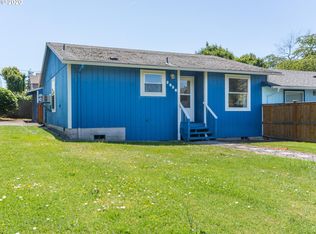Sold
$76,000
2905 SE Palmquist Rd UNIT 47, Gresham, OR 97080
2beds
1,200sqft
Residential, Manufactured Home
Built in 1972
-- sqft lot
$118,500 Zestimate®
$63/sqft
$2,121 Estimated rent
Home value
$118,500
$97,000 - $147,000
$2,121/mo
Zestimate® history
Loading...
Owner options
Explore your selling options
What's special
Welcome to this spacious 2-bedroom, 2-bath double-wide manufactured home offering 1,200 square feet of comfortable living. Situated in a well-maintained community with affordable space rent, this home is perfect for those looking for value without compromising on space.Inside, you'll find an open and functional layout with generous living areas, a well-sized kitchen, and two full bathrooms—ideal for both daily living and entertaining. The large primary suite features its own private bath, offering a peaceful retreat at the end of the day.Located just minutes from a major highway, commuting and travel are a breeze. The park charges for water, sewer, and garbage separately, giving you clear visibility and control over your monthly expenses.
Zillow last checked: 8 hours ago
Listing updated: June 14, 2025 at 02:52am
Listed by:
Erick Flores 503-516-6196,
Knipe Realty ERA Powered
Bought with:
Eduardo Chanez, 200609069
All Professionals Real Estate
Source: RMLS (OR),MLS#: 273928888
Facts & features
Interior
Bedrooms & bathrooms
- Bedrooms: 2
- Bathrooms: 2
- Full bathrooms: 2
- Main level bathrooms: 2
Primary bedroom
- Features: Wallto Wall Carpet
- Level: Main
- Area: 154
- Dimensions: 11 x 14
Bedroom 2
- Features: Wallto Wall Carpet
- Level: Main
- Area: 121
- Dimensions: 11 x 11
Dining room
- Features: Builtin Features, Wood Floors
- Level: Main
- Area: 126
- Dimensions: 9 x 14
Kitchen
- Features: Kitchen Dining Room Combo, Wood Floors
- Level: Main
- Area: 130
- Width: 13
Living room
- Features: Wood Floors
- Level: Main
- Area: 308
- Dimensions: 14 x 22
Heating
- Forced Air
Cooling
- Central Air
Appliances
- Included: Electric Water Heater
Features
- Built-in Features, Kitchen Dining Room Combo, Kitchen Island
- Flooring: Hardwood, Wall to Wall Carpet, Wood
- Windows: Double Pane Windows
- Basement: Crawl Space
Interior area
- Total structure area: 1,200
- Total interior livable area: 1,200 sqft
Property
Parking
- Parking features: Covered, Driveway, Carport
- Has carport: Yes
- Has uncovered spaces: Yes
Accessibility
- Accessibility features: Natural Lighting, One Level, Accessibility
Features
- Levels: One
- Stories: 1
- Patio & porch: Covered Patio
- Exterior features: Garden, Yard
- Fencing: Fenced
Lot
- Features: SqFt 0K to 2999
Details
- Additional structures: ToolShed
- Parcel number: M353671
- On leased land: Yes
- Lease amount: $650
Construction
Type & style
- Home type: MobileManufactured
- Property subtype: Residential, Manufactured Home
Materials
- Metal Siding
- Foundation: Pillar/Post/Pier
- Roof: Shingle
Condition
- Resale
- New construction: No
- Year built: 1972
Utilities & green energy
- Sewer: Public Sewer
- Water: Public
- Utilities for property: Cable Connected, Satellite Internet Service
Community & neighborhood
Location
- Region: Gresham
- Subdivision: Palmquist Mobile Terrace
Other
Other facts
- Listing terms: Cash,Conventional
- Road surface type: Paved
Price history
| Date | Event | Price |
|---|---|---|
| 6/13/2025 | Sold | $76,000-5%$63/sqft |
Source: | ||
| 6/5/2025 | Pending sale | $80,000$67/sqft |
Source: | ||
| 5/27/2025 | Price change | $80,000+6.7%$67/sqft |
Source: | ||
| 5/20/2025 | Listed for sale | $75,000$63/sqft |
Source: | ||
Public tax history
| Year | Property taxes | Tax assessment |
|---|---|---|
| 2025 | -- | -- |
| 2024 | -- | -- |
| 2023 | -- | -- |
Find assessor info on the county website
Neighborhood: Mount Hood
Nearby schools
GreatSchools rating
- 5/10Hogan Cedars Elementary SchoolGrades: K-5Distance: 0.3 mi
- 2/10West Orient Middle SchoolGrades: 6-8Distance: 2.6 mi
- 6/10Sam Barlow High SchoolGrades: 9-12Distance: 2.4 mi
Schools provided by the listing agent
- Elementary: Hogan Cedars
- Middle: West Orient
- High: Sam Barlow
Source: RMLS (OR). This data may not be complete. We recommend contacting the local school district to confirm school assignments for this home.
Get a cash offer in 3 minutes
Find out how much your home could sell for in as little as 3 minutes with a no-obligation cash offer.
Estimated market value
$118,500
Get a cash offer in 3 minutes
Find out how much your home could sell for in as little as 3 minutes with a no-obligation cash offer.
Estimated market value
$118,500


