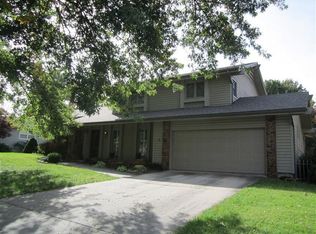This Brentwood South home shows itself. Enjoy the convenience of close shopping, restaurants, and The Galloway Trail. Five bedrooms and three and a half baths make this split-level home a perfect home for a growing family. Easy and relaxing, many updates throughout include new double ovens, updated floors, professional designer paint finishes, newer water heater, furnace, air conditioner, and so much more! Owners added an enclosed screened in porch for a wonderful space to spend bug-free evenings outdoors. If you are looking for a warm and inviting home then this is the one for you. Agents bring your pickiest buyers to see this home. They will not be disappointed.<br/><br/>Brokered And Advertised By: Carol Jones, REALTORS - Spfd<br/>Listing Agent: Deborah Fisher
This property is off market, which means it's not currently listed for sale or rent on Zillow. This may be different from what's available on other websites or public sources.

