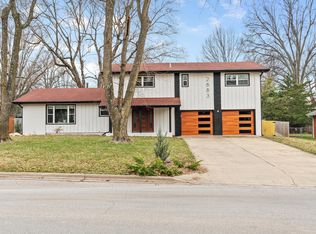This lovely multi-level home in Brentwood has been updated from top to bottom & inside & out. Carpet throughout is 3 years old except for 2 bedrooms. All double hung Pella windows are newer. Granite counters are in kitchen & baths. Kitchen also has new cabinet doors & hardware. Crawl space has been professionally encapsulated & duct work wrapped. The ground level features a family room w/ wet bar & gas fireplace plus one bedroom & bath. A few flights down is the basement with a rec room & spare room. The second level features the formal living/dining room with hardwood flooring. On the third level are three bedrooms including the master with large newer walk in shower. The privacy fenced backyard includes a newer multi-level deck, patio, basketball goal, hot tub & newer storage shed.
This property is off market, which means it's not currently listed for sale or rent on Zillow. This may be different from what's available on other websites or public sources.
