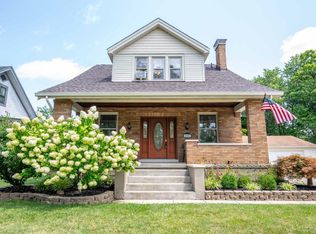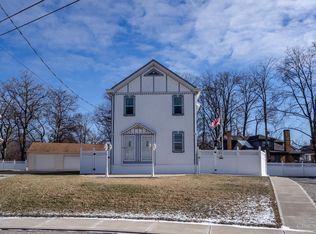Sold for $230,000 on 03/24/25
$230,000
2905 Ruehlmann Pl, Cincinnati, OH 45211
2beds
1,375sqft
Single Family Residence
Built in 1924
6,969.6 Square Feet Lot
$232,800 Zestimate®
$167/sqft
$1,376 Estimated rent
Home value
$232,800
$212,000 - $256,000
$1,376/mo
Zestimate® history
Loading...
Owner options
Explore your selling options
What's special
Charming 1920s Craftsman Bungalow in heart of downtown Westwood. Just steps away from the brewery, restaurants, coffee shop, farmer's market and more! Natural woodwork throughout. Double entrance staircase. Built-ins in living room surrounding fireplace. French doors to dining room. Large room sizes. Double closets/cedar closet in bedrooms. Pantry in kitchen. Refinished hardwood upstairs in 2025. ALL mechanics are NEW. Roof 2020, Water Heater 2021, Furnace & Central Air 2022. All appliances stay.
Zillow last checked: 8 hours ago
Listing updated: March 24, 2025 at 09:14pm
Listed by:
Anne S. Uchtman 513-205-5106,
eXp Realty 866-212-4991
Bought with:
Jessica E Siefert, 2017003223
eXp Realty
Source: Cincy MLS,MLS#: 1831620 Originating MLS: Cincinnati Area Multiple Listing Service
Originating MLS: Cincinnati Area Multiple Listing Service

Facts & features
Interior
Bedrooms & bathrooms
- Bedrooms: 2
- Bathrooms: 1
- Full bathrooms: 1
Primary bedroom
- Features: Walk-In Closet(s), Wood Floor
- Level: Second
- Area: 182
- Dimensions: 14 x 13
Bedroom 2
- Level: Second
- Area: 130
- Dimensions: 13 x 10
Bedroom 3
- Area: 0
- Dimensions: 0 x 0
Bedroom 4
- Area: 0
- Dimensions: 0 x 0
Bedroom 5
- Area: 0
- Dimensions: 0 x 0
Primary bathroom
- Features: Tub w/Shower
Bathroom 1
- Features: Full
- Level: Second
Dining room
- Features: French Doors, Chandelier, Wood Floor
- Level: First
- Area: 195
- Dimensions: 15 x 13
Family room
- Area: 0
- Dimensions: 0 x 0
Kitchen
- Features: Pantry, Walkout, Laminate Floor
- Area: 110
- Dimensions: 11 x 10
Living room
- Features: Bookcases, Walkout, Fireplace, Wood Floor
- Area: 286
- Dimensions: 22 x 13
Office
- Area: 0
- Dimensions: 0 x 0
Heating
- Forced Air, Gas
Cooling
- Central Air
Appliances
- Included: Dishwasher, Dryer, Microwave, Oven/Range, Refrigerator, Washer, Gas Water Heater
Features
- Natural Woodwork
- Doors: French Doors
- Windows: Double Hung, Vinyl
- Basement: Full,Unfinished,Walk-Out Access
- Attic: Storage
- Number of fireplaces: 1
- Fireplace features: Brick, Inoperable, Living Room
Interior area
- Total structure area: 1,375
- Total interior livable area: 1,375 sqft
Property
Parking
- Parking features: Off Street, Driveway
- Has uncovered spaces: Yes
Features
- Levels: Two
- Stories: 2
- Patio & porch: Porch
- Fencing: Vinyl,Wood
Lot
- Size: 6,969 sqft
- Dimensions: 50 x 138.77
- Features: Less than .5 Acre
Details
- Additional structures: Shed(s)
- Parcel number: 2100075008700
- Zoning description: Residential
Construction
Type & style
- Home type: SingleFamily
- Architectural style: Craftsman/Bungalow
- Property subtype: Single Family Residence
Materials
- Stucco
- Foundation: Concrete Perimeter
- Roof: Shingle
Condition
- New construction: No
- Year built: 1924
Utilities & green energy
- Gas: Natural
- Sewer: Public Sewer
- Water: Public
Community & neighborhood
Location
- Region: Cincinnati
HOA & financial
HOA
- Has HOA: No
Other
Other facts
- Listing terms: No Special Financing,FHA
Price history
| Date | Event | Price |
|---|---|---|
| 3/24/2025 | Sold | $230,000+2.2%$167/sqft |
Source: | ||
| 3/1/2025 | Pending sale | $225,000$164/sqft |
Source: | ||
| 2/25/2025 | Listed for sale | $225,000+53.1%$164/sqft |
Source: | ||
| 12/22/2020 | Sold | $147,000$107/sqft |
Source: | ||
| 11/9/2020 | Pending sale | $147,000$107/sqft |
Source: Comey & Shepherd #1682136 Report a problem | ||
Public tax history
| Year | Property taxes | Tax assessment |
|---|---|---|
| 2024 | $3,081 -2.2% | $51,450 |
| 2023 | $3,151 +154% | -- |
| 2022 | $1,240 +1.3% | $18,015 |
Find assessor info on the county website
Neighborhood: Westwood
Nearby schools
GreatSchools rating
- 3/10Westwood Elementary SchoolGrades: K-7Distance: 0.2 mi
- 3/10James N. Gamble Montessori High SchoolGrades: 7-12Distance: 0.6 mi
- 3/10Gilbert A. Dater High SchoolGrades: 7-12Distance: 1.7 mi
Get a cash offer in 3 minutes
Find out how much your home could sell for in as little as 3 minutes with a no-obligation cash offer.
Estimated market value
$232,800
Get a cash offer in 3 minutes
Find out how much your home could sell for in as little as 3 minutes with a no-obligation cash offer.
Estimated market value
$232,800

