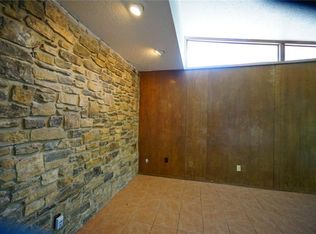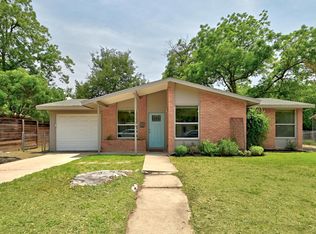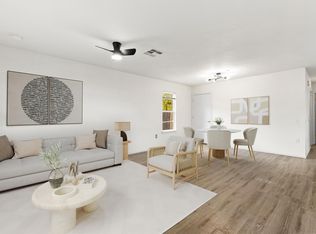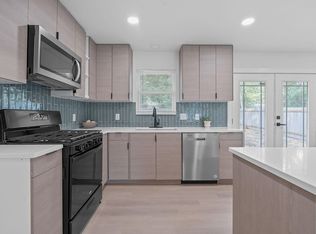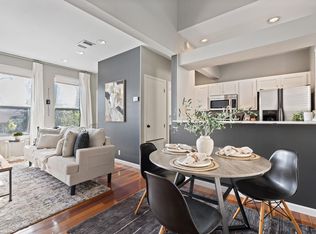Step into your dream home where every detail shines. This stunning remodel boasts updated flooring, fresh paint, and modern fixtures throughout. The heart of the home is an open-concept island kitchen featuring exquisite butcher block countertops, designer tile accents, open shelving, and premium stainless steel appliances-all flowing effortlessly into a spacious living area perfect for both quiet nights and lively gatherings. Enjoy the luxury of both front and back yards, providing ample space for outdoor relaxation and play. Each bathroom exudes elegance with chic tile work, contemporary fixtures, and stylish vanities. Plus, the expansive deck is an entertainer's paradise, ideal for hosting unforgettable outdoor events.
For sale
Price cut: $9.1K (11/19)
$299,900
2905 Rogge Lane, Austin, TX 78723
3beds
1,101sqft
Est.:
Single Family Residence
Built in 1954
8,642.3 Square Feet Lot
$-- Zestimate®
$272/sqft
$-- HOA
What's special
Modern fixturesContemporary fixturesFresh paintUpdated flooringOutdoor relaxationExquisite butcher block countertopsPremium stainless steel appliances
- 295 days |
- 1,027 |
- 81 |
Zillow last checked: 8 hours ago
Listing updated: December 05, 2025 at 06:21am
Listed by:
Justin Brickman TREC #771658 (210) 827-6020,
Real Broker, LLC
Source: LERA MLS,MLS#: 1843820
Tour with a local agent
Facts & features
Interior
Bedrooms & bathrooms
- Bedrooms: 3
- Bathrooms: 2
- Full bathrooms: 2
Primary bedroom
- Features: Walk-In Closet(s), Ceiling Fan(s), Full Bath
- Area: 156
- Dimensions: 13 x 12
Bedroom 2
- Area: 90
- Dimensions: 10 x 9
Bedroom 3
- Area: 81
- Dimensions: 9 x 9
Primary bathroom
- Features: Shower Only, Single Vanity
- Area: 35
- Dimensions: 5 x 7
Dining room
- Area: 56
- Dimensions: 8 x 7
Kitchen
- Area: 130
- Dimensions: 13 x 10
Living room
- Area: 238
- Dimensions: 17 x 14
Heating
- Central, Natural Gas
Cooling
- Ceiling Fan(s), Central Air
Appliances
- Included: Range, Disposal, Dishwasher, ENERGY STAR Qualified Appliances, High Efficiency Water Heater
Features
- One Living Area, Eat-in Kitchen, Kitchen Island, High Ceilings, Open Floorplan, All Bedrooms Downstairs, Master Downstairs, Ceiling Fan(s)
- Flooring: Laminate
- Windows: Double Pane Windows, Window Coverings
- Has basement: No
- Has fireplace: No
- Fireplace features: Not Applicable
Interior area
- Total interior livable area: 1,101 sqft
Property
Parking
- Total spaces: 1
- Parking features: One Car Garage, Garage Door Opener
- Garage spaces: 1
Features
- Levels: One
- Stories: 1
- Pool features: None
- Fencing: Privacy,Chain Link
Lot
- Size: 8,642.3 Square Feet
- Features: Level
- Residential vegetation: Partially Wooded
Details
- Parcel number: 0220210913
Construction
Type & style
- Home type: SingleFamily
- Property subtype: Single Family Residence
Materials
- Siding
- Foundation: Slab
- Roof: Composition,Wood Shingle/Shake
Condition
- Pre-Owned
- New construction: No
- Year built: 1954
Community & HOA
Community
- Features: None
- Subdivision: Manor Hill
Location
- Region: Austin
Financial & listing details
- Price per square foot: $272/sqft
- Tax assessed value: $386,186
- Annual tax amount: $7,532
- Price range: $299.9K - $299.9K
- Date on market: 2/20/2025
- Cumulative days on market: 436 days
- Listing terms: Conventional,FHA,VA Loan,Cash
Estimated market value
Not available
Estimated sales range
Not available
$2,370/mo
Price history
Price history
| Date | Event | Price |
|---|---|---|
| 12/5/2025 | Listed for sale | $299,900$272/sqft |
Source: | ||
| 11/27/2025 | Contingent | $299,900$272/sqft |
Source: | ||
| 11/19/2025 | Price change | $299,900-2.9%$272/sqft |
Source: | ||
| 10/24/2025 | Price change | $309,000-3.4%$281/sqft |
Source: | ||
| 10/8/2025 | Price change | $319,900-1.5%$291/sqft |
Source: | ||
Public tax history
Public tax history
| Year | Property taxes | Tax assessment |
|---|---|---|
| 2025 | -- | $386,186 +1.6% |
| 2024 | $7,532 -1.6% | $380,075 -10.1% |
| 2023 | $7,653 +227.2% | $422,967 +66.2% |
Find assessor info on the county website
BuyAbility℠ payment
Est. payment
$1,913/mo
Principal & interest
$1468
Property taxes
$340
Home insurance
$105
Climate risks
Neighborhood: Pecan Springs-Springdale
Nearby schools
GreatSchools rating
- 2/10Pecan Springs Elementary SchoolGrades: PK-5Distance: 0.3 mi
- 1/10Martin Middle SchoolGrades: 7-8Distance: 4.6 mi
- 2/10Northeast Early College High SchoolGrades: 9-12Distance: 1.5 mi
Schools provided by the listing agent
- District: Austin I.S.D.
Source: LERA MLS. This data may not be complete. We recommend contacting the local school district to confirm school assignments for this home.
- Loading
- Loading
