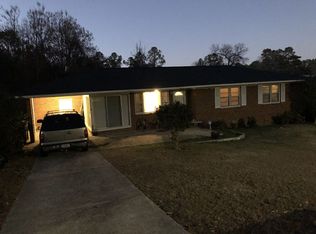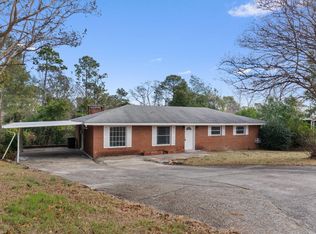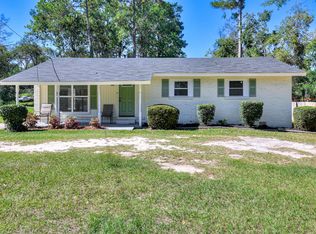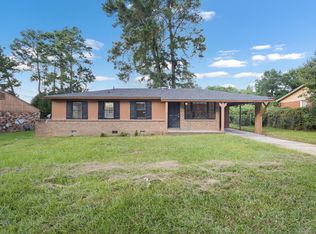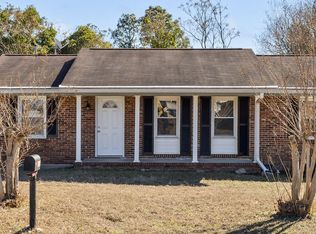Priced for a quick offer! This 4-bedroom, 2.5-bath home offers a fantastic layout with room to grow, including multiple living spaces and a cozy fireplace. The large yard and screened-in porch provide great outdoor potential. The home does need repairs and updating, but for buyers with vision, this is a chance to create a beautiful home at a strong value. Convenient to Ft. Gordon, Plant Vogtle, and downtown.
Active
Price cut: $29.3K (1/2)
$175,665
2905 Rocky Creek Rd, Augusta, GA 30906
4beds
2,067sqft
Est.:
Single Family Residence
Built in 1956
0.31 Acres Lot
$174,400 Zestimate®
$85/sqft
$-- HOA
What's special
Cozy fireplaceLarge yardScreened-in porch
- 52 days |
- 6,612 |
- 519 |
Zillow last checked: 8 hours ago
Listing updated: January 04, 2026 at 10:06pm
Listed by:
Justin Weegar 706-495-5287,
BHHS Beazley, Realtors
Source: GAMLS,MLS#: 10652814
Tour with a local agent
Facts & features
Interior
Bedrooms & bathrooms
- Bedrooms: 4
- Bathrooms: 3
- Full bathrooms: 2
- 1/2 bathrooms: 1
Rooms
- Room types: Family Room, Laundry
Heating
- Electric, Natural Gas
Cooling
- Central Air
Appliances
- Included: Dishwasher, Disposal, Dryer, Gas Water Heater, Microwave, Oven/Range (Combo), Refrigerator, Washer
- Laundry: Mud Room
Features
- Bookcases
- Flooring: Carpet, Laminate
- Basement: Crawl Space
- Number of fireplaces: 1
Interior area
- Total structure area: 2,067
- Total interior livable area: 2,067 sqft
- Finished area above ground: 2,067
- Finished area below ground: 0
Property
Parking
- Parking features: Parking Pad
- Has uncovered spaces: Yes
Features
- Levels: Multi/Split
- Fencing: Fenced,Privacy
Lot
- Size: 0.31 Acres
- Features: None
Details
- Parcel number: 0853219000
Construction
Type & style
- Home type: SingleFamily
- Architectural style: Other,Ranch
- Property subtype: Single Family Residence
Materials
- Brick, Vinyl Siding
- Roof: Composition
Condition
- Fixer
- New construction: No
- Year built: 1956
Utilities & green energy
- Sewer: Public Sewer
- Water: Public
- Utilities for property: Cable Available, Electricity Available, High Speed Internet, Natural Gas Available, Sewer Connected, Water Available
Community & HOA
Community
- Features: None
- Subdivision: Nob Hill
HOA
- Has HOA: No
- Services included: None
Location
- Region: Augusta
Financial & listing details
- Price per square foot: $85/sqft
- Tax assessed value: $206,280
- Annual tax amount: $2,203
- Date on market: 12/3/2025
- Cumulative days on market: 52 days
- Listing agreement: Exclusive Right To Sell
- Listing terms: 1031 Exchange,Cash,Conventional,Other
- Electric utility on property: Yes
Estimated market value
$174,400
$166,000 - $183,000
$1,787/mo
Price history
Price history
| Date | Event | Price |
|---|---|---|
| 1/2/2026 | Price change | $175,665-14.3%$85/sqft |
Source: | ||
| 12/4/2025 | Listed for sale | $205,000-12.8%$99/sqft |
Source: | ||
| 10/17/2025 | Listing removed | $235,000$114/sqft |
Source: | ||
| 6/22/2025 | Price change | $235,000-2%$114/sqft |
Source: | ||
| 5/11/2025 | Price change | $239,900-2.1%$116/sqft |
Source: | ||
Public tax history
Public tax history
| Year | Property taxes | Tax assessment |
|---|---|---|
| 2024 | $2,587 +15% | $82,512 +12.4% |
| 2023 | $2,250 +243.4% | $73,420 +109.3% |
| 2022 | $655 +3.7% | $35,083 +16.4% |
Find assessor info on the county website
BuyAbility℠ payment
Est. payment
$1,064/mo
Principal & interest
$865
Property taxes
$138
Home insurance
$61
Climate risks
Neighborhood: Wheeless Road
Nearby schools
GreatSchools rating
- NATerrace Manor Elementary SchoolGrades: PK-5Distance: 1.1 mi
- 2/10Murphey Middle Charter SchoolGrades: 6-8Distance: 2.7 mi
- 2/10Josey High SchoolGrades: 9-12Distance: 2.7 mi
Schools provided by the listing agent
- Elementary: Wheeless Road
- Middle: Murphey
- High: Josey
Source: GAMLS. This data may not be complete. We recommend contacting the local school district to confirm school assignments for this home.
