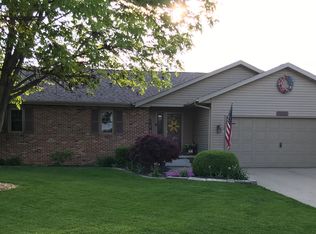Sold for $251,250 on 05/23/23
$251,250
2905 Rainier Dr, Springfield, IL 62704
3beds
2,752sqft
Single Family Residence, Residential
Built in 1992
7,300 Square Feet Lot
$308,100 Zestimate®
$91/sqft
$2,179 Estimated rent
Home value
$308,100
$290,000 - $327,000
$2,179/mo
Zestimate® history
Loading...
Owner options
Explore your selling options
What's special
Lovely brick front ranch in White Oaks West features beautiful landscapes & curb appeal in an equally attractive subdivision. Step inside where the warm tiled foyer leads to generous living spaces with neutral color schemes & flooring. Find a large living & dining space with pass through to an updated kitchen offering fresh white cabinetry & all new stainless appliances that will stay. From there an open concept among the family room & kitchen is highlighted by a delightful floor to ceiling brick fireplace & ample natural light from the back deck sliding door access. You'll love a super functional master suite ensemble; enjoy a full nicely updated bath with dual vanity & extra deep walk in closet. Two additional bedrooms and a second full bath complete the main floor while the partial basement serves up endless possibilities! Nearly 900 sqft of finished rec space is easily used for entertaining, family gathering, office or even a playroom. Outside you'll find a darling backyard privacy fenced with two generous decks to enjoy it from. This is a fabulous floor plan with solid maintenance & improvements through the years!
Zillow last checked: 8 hours ago
Listing updated: May 23, 2023 at 01:01pm
Listed by:
Kyle T Killebrew Mobl:217-741-4040,
The Real Estate Group, Inc.
Bought with:
Kyle T Killebrew, 475109198
The Real Estate Group, Inc.
Source: RMLS Alliance,MLS#: CA1022026 Originating MLS: Capital Area Association of Realtors
Originating MLS: Capital Area Association of Realtors

Facts & features
Interior
Bedrooms & bathrooms
- Bedrooms: 3
- Bathrooms: 2
- Full bathrooms: 2
Bedroom 1
- Level: Main
- Dimensions: 15ft 8in x 14ft 5in
Bedroom 2
- Level: Main
- Dimensions: 9ft 11in x 8ft 2in
Bedroom 3
- Level: Main
- Dimensions: 9ft 9in x 12ft 6in
Other
- Level: Main
- Dimensions: 13ft 9in x 11ft 1in
Other
- Area: 840
Additional room
- Description: Foyer
- Level: Main
- Dimensions: 5ft 11in x 15ft 5in
Family room
- Level: Main
- Dimensions: 17ft 0in x 14ft 5in
Kitchen
- Level: Main
- Dimensions: 13ft 11in x 9ft 7in
Laundry
- Level: Main
- Dimensions: 6ft 0in x 8ft 0in
Living room
- Level: Main
- Dimensions: 17ft 5in x 13ft 3in
Main level
- Area: 1912
Recreation room
- Level: Basement
- Dimensions: 23ft 0in x 34ft 0in
Heating
- Forced Air
Cooling
- Central Air
Appliances
- Included: Dishwasher, Disposal, Range, Refrigerator
Features
- Ceiling Fan(s)
- Basement: Partial,Partially Finished
- Number of fireplaces: 1
- Fireplace features: Family Room
Interior area
- Total structure area: 1,912
- Total interior livable area: 2,752 sqft
Property
Parking
- Total spaces: 2
- Parking features: Attached
- Attached garage spaces: 2
Features
- Patio & porch: Deck
Lot
- Size: 7,300 sqft
- Dimensions: 73 x 100
- Features: Level
Details
- Parcel number: 21120206010
Construction
Type & style
- Home type: SingleFamily
- Architectural style: Ranch
- Property subtype: Single Family Residence, Residential
Materials
- Brick, Vinyl Siding
- Roof: Shingle
Condition
- New construction: No
- Year built: 1992
Utilities & green energy
- Sewer: Public Sewer
- Water: Public
- Utilities for property: Cable Available
Community & neighborhood
Location
- Region: Springfield
- Subdivision: White Oaks West
HOA & financial
HOA
- Has HOA: Yes
- HOA fee: $20 annually
Other
Other facts
- Road surface type: Paved
Price history
| Date | Event | Price |
|---|---|---|
| 5/1/2024 | Listing removed | -- |
Source: Zillow Rentals | ||
| 4/3/2024 | Listed for rent | $2,100$1/sqft |
Source: Zillow Rentals | ||
| 5/23/2023 | Sold | $251,250+4.7%$91/sqft |
Source: | ||
| 5/7/2023 | Pending sale | $239,900$87/sqft |
Source: | ||
| 5/5/2023 | Listed for sale | $239,900+44.6%$87/sqft |
Source: | ||
Public tax history
| Year | Property taxes | Tax assessment |
|---|---|---|
| 2024 | $7,285 +20.8% | $86,729 +9.5% |
| 2023 | $6,031 +16.5% | $79,219 +15.2% |
| 2022 | $5,177 +4.2% | $68,768 +3.9% |
Find assessor info on the county website
Neighborhood: 62704
Nearby schools
GreatSchools rating
- 5/10Lindsay SchoolGrades: K-5Distance: 0.4 mi
- 3/10Benjamin Franklin Middle SchoolGrades: 6-8Distance: 2.4 mi
- 7/10Springfield High SchoolGrades: 9-12Distance: 3.7 mi

Get pre-qualified for a loan
At Zillow Home Loans, we can pre-qualify you in as little as 5 minutes with no impact to your credit score.An equal housing lender. NMLS #10287.
