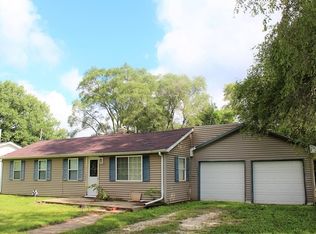Closed
$250,000
2905 Prophet Rd, Rock Falls, IL 61071
6beds
1,900sqft
Single Family Residence
Built in ----
0.88 Acres Lot
$259,600 Zestimate®
$132/sqft
$2,147 Estimated rent
Home value
$259,600
$239,000 - $280,000
$2,147/mo
Zestimate® history
Loading...
Owner options
Explore your selling options
What's special
Brick Ranch, move-in ready! This one of a kind gem is sure to fit your needs. Pulling up, first you will notice the brand new driveway & sidewalk leading up to the property featuring 2 car attached & 2 1/2 car, new detached garage. Large yard just under an acre, also featuring a large gazebo for your entertainment. Beautiful entryway invites you inside the spacious home featuring 3 main floor bedrooms w/a possibility of 3 additional (non conforming) bedrooms in the basement. Primary bedroom has 2 closets and a bathroom w/tiled shower. Eat-in kitchen, tiles backsplash, built in appliances & hood w/also a separate dining room for those special times. Lots of space and room for storage throughout. In total, this home features 3 1/2 baths and several "bonus rooms" that can be used in several different ways. New whole house generator stays. No warranties for any appliances etc. that remain w/the estate. This is a must see!! Call today to make this home yours!
Zillow last checked: 8 hours ago
Listing updated: February 23, 2024 at 06:02am
Listing courtesy of:
Merdita Heald 815-718-2272,
RE/MAX Sauk Valley
Bought with:
Jamie Ruth
Keller Williams Realty Signature
Source: MRED as distributed by MLS GRID,MLS#: 11945641
Facts & features
Interior
Bedrooms & bathrooms
- Bedrooms: 6
- Bathrooms: 4
- Full bathrooms: 3
- 1/2 bathrooms: 1
Primary bedroom
- Features: Flooring (Wood Laminate), Bathroom (Full)
- Level: Main
- Area: 238 Square Feet
- Dimensions: 14X17
Bedroom 2
- Features: Flooring (Wood Laminate), Window Treatments (Blinds)
- Level: Main
- Area: 143 Square Feet
- Dimensions: 13X11
Bedroom 3
- Features: Flooring (Wood Laminate), Window Treatments (Blinds)
- Level: Main
- Area: 204 Square Feet
- Dimensions: 12X17
Bedroom 4
- Level: Basement
- Area: 221 Square Feet
- Dimensions: 13X17
Bedroom 5
- Level: Basement
- Area: 105 Square Feet
- Dimensions: 15X7
Bedroom 6
- Level: Basement
- Area: 270 Square Feet
- Dimensions: 15X18
Bonus room
- Features: Flooring (Wood Laminate)
- Level: Main
- Area: 195 Square Feet
- Dimensions: 15X13
Den
- Level: Main
- Area: 140 Square Feet
- Dimensions: 14X10
Dining room
- Features: Flooring (Wood Laminate), Window Treatments (Blinds)
- Level: Main
- Area: 156 Square Feet
- Dimensions: 12X13
Kitchen
- Features: Kitchen (Eating Area-Table Space), Flooring (Ceramic Tile), Window Treatments (Blinds)
- Level: Main
- Area: 247 Square Feet
- Dimensions: 13X19
Laundry
- Level: Basement
- Area: 168 Square Feet
- Dimensions: 14X12
Living room
- Features: Flooring (Wood Laminate), Window Treatments (Blinds)
- Level: Main
- Area: 242 Square Feet
- Dimensions: 22X11
Heating
- Natural Gas, Forced Air
Cooling
- Central Air
Appliances
- Included: Cooktop, Oven
Features
- 1st Floor Bedroom, 1st Floor Full Bath, Walk-In Closet(s), Separate Dining Room
- Flooring: Laminate
- Basement: Partially Finished,Full
- Number of fireplaces: 1
- Fireplace features: Living Room
Interior area
- Total structure area: 0
- Total interior livable area: 1,900 sqft
Property
Parking
- Total spaces: 4
- Parking features: Concrete, Garage Door Opener, On Site, Garage Owned, Attached, Garage
- Attached garage spaces: 4
- Has uncovered spaces: Yes
Accessibility
- Accessibility features: No Disability Access
Features
- Stories: 1
Lot
- Size: 0.88 Acres
- Dimensions: 166.17X150
Details
- Additional structures: Gazebo, Garage(s)
- Parcel number: 11321040170000
- Special conditions: None
- Other equipment: Generator
Construction
Type & style
- Home type: SingleFamily
- Architectural style: Ranch
- Property subtype: Single Family Residence
Materials
- Brick
- Roof: Asphalt
Condition
- New construction: No
Utilities & green energy
- Sewer: Septic Tank
- Water: Well
Community & neighborhood
Location
- Region: Rock Falls
Other
Other facts
- Listing terms: Conventional
- Ownership: Fee Simple
Price history
| Date | Event | Price |
|---|---|---|
| 2/23/2024 | Sold | $250,000-3.5%$132/sqft |
Source: | ||
| 1/18/2024 | Contingent | $259,000$136/sqft |
Source: | ||
| 12/12/2023 | Listed for sale | $259,000+40%$136/sqft |
Source: | ||
| 3/24/2021 | Listing removed | -- |
Source: Owner Report a problem | ||
| 8/2/2019 | Sold | $185,000-2.6%$97/sqft |
Source: Public Record Report a problem | ||
Public tax history
| Year | Property taxes | Tax assessment |
|---|---|---|
| 2024 | $5,741 +67.4% | $62,616 +25.7% |
| 2023 | $3,430 +16.7% | $49,821 +6.7% |
| 2022 | $2,940 -1.9% | $46,674 +5.7% |
Find assessor info on the county website
Neighborhood: 61071
Nearby schools
GreatSchools rating
- NADillon Elementary SchoolGrades: K-2Distance: 1.4 mi
- 9/10Rock Falls Middle SchoolGrades: 6-8Distance: 1.1 mi
- 4/10Rock Falls Township High SchoolGrades: 9-12Distance: 1.2 mi
Schools provided by the listing agent
- High: Rock Falls Township High School
- District: 13
Source: MRED as distributed by MLS GRID. This data may not be complete. We recommend contacting the local school district to confirm school assignments for this home.

Get pre-qualified for a loan
At Zillow Home Loans, we can pre-qualify you in as little as 5 minutes with no impact to your credit score.An equal housing lender. NMLS #10287.
