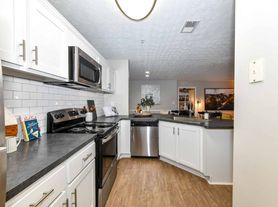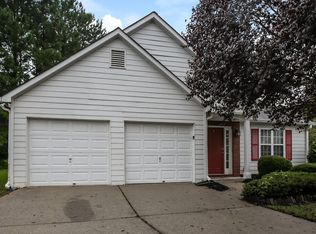Charming Acworth 3-bedroom Home with a flex room near Lake Allatoona & KSU.
Discover this spacious 4-bedroom home in the desirable Lake Park swim/tennis community. Featuring a vaulted great room, private backyard deck, and a master suite with trey ceilings, walk-in closet, and spa-like bath featuring separate tub and shower., it's perfectly located near Lake Allatoona, Kennesaw State University, and I 75 for easy commuting. Schedule your tour today and enjoy the best of Acworth living!
Please reach out for video tour and questions and schedule in person tour.
Residents are responsible for landscaping, pests control, changing HVAC filters and all utilities. Use of fireplace is discouraged. Lease term ending 6/30/2027 is preferred. Renewal options available.
House for rent
$1,995/mo
2905 Noah Dr, Acworth, GA 30101
4beds
1,525sqft
Price may not include required fees and charges.
Single family residence
Available now
Small dogs OK
Central air
Hookups laundry
Attached garage parking
Forced air
What's special
Vaulted great room
- 34 days |
- -- |
- -- |
Travel times
Looking to buy when your lease ends?
Consider a first-time homebuyer savings account designed to grow your down payment with up to a 6% match & a competitive APY.
Facts & features
Interior
Bedrooms & bathrooms
- Bedrooms: 4
- Bathrooms: 3
- Full bathrooms: 2
- 1/2 bathrooms: 1
Heating
- Forced Air
Cooling
- Central Air
Appliances
- Included: WD Hookup
- Laundry: Hookups
Features
- WD Hookup
- Flooring: Hardwood
Interior area
- Total interior livable area: 1,525 sqft
Property
Parking
- Parking features: Attached
- Has attached garage: Yes
- Details: Contact manager
Features
- Exterior features: Heating not included in rent, Heating system: Forced Air, No Utilities included in rent, Tennis Court(s)
Details
- Parcel number: 20005002330
Construction
Type & style
- Home type: SingleFamily
- Property subtype: Single Family Residence
Community & HOA
Community
- Features: Tennis Court(s)
HOA
- Amenities included: Tennis Court(s)
Location
- Region: Acworth
Financial & listing details
- Lease term: 1 Year
Price history
| Date | Event | Price |
|---|---|---|
| 10/30/2025 | Price change | $1,995-1.5%$1/sqft |
Source: Zillow Rentals | ||
| 10/20/2025 | Listed for rent | $2,025$1/sqft |
Source: Zillow Rentals | ||
| 5/9/2025 | Listing removed | $2,025$1/sqft |
Source: Zillow Rentals | ||
| 5/1/2025 | Listed for rent | $2,025+1%$1/sqft |
Source: Zillow Rentals | ||
| 4/27/2024 | Listing removed | -- |
Source: Zillow Rentals | ||

