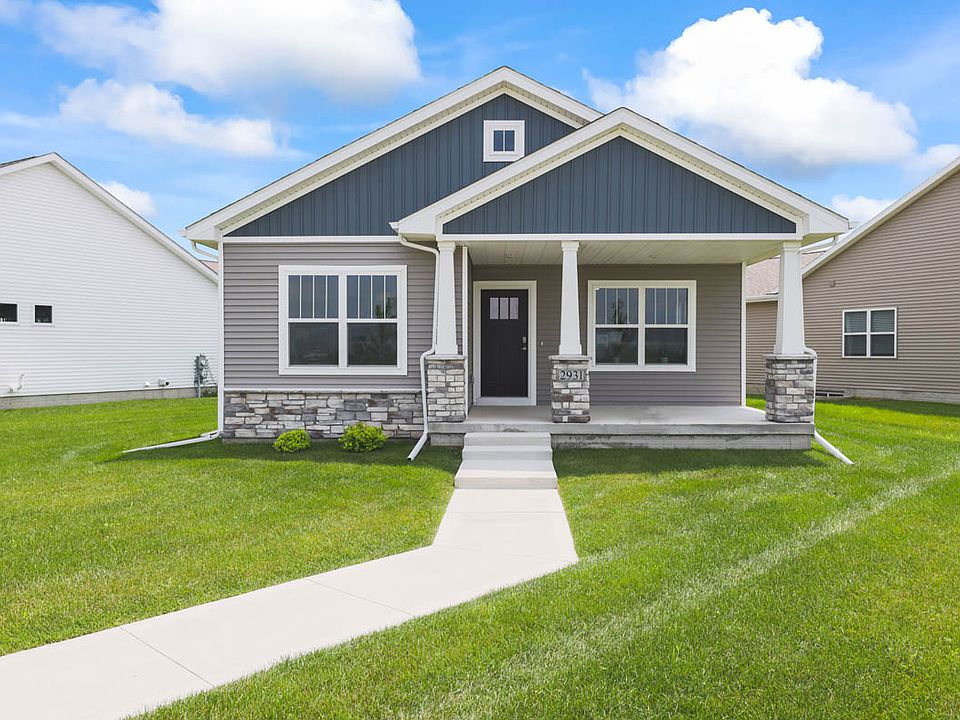*MOVE-IN READY* - Builder Paid Permanent Buydown! 4.99% FHA/VA or 5.5% Conv 30-year fixed rate! - D.R. Horton, America’s Builder, introduces a beautiful ranch home, The Taylor. This home is located in our 36 West Community with access to an exclusive clubhouse, pool, pickleball court, and more. - Builder’s preferred lender offers exceptionally low 30-year fixed FHA/VA and Conventional Interest Rates. Calls us for details on how to save THOUSANDS of dollars! The Taylor offers 3 bedrooms, 2.5 bathrooms, and a 2-car garage in an open concept layout. You'll enjoy the spacious living room and a cozy electric fireplace with mantle at the front of the plan. The gorgeous kitchen boasts stunning, quartz countertops, a kitchen island - perfect for entertaining, and an oversized pantry. The main bedroom features a large walk-in closet and full ensuite bath with a double sink vanity. The finished lower level offers additional living space with a 2nd and 3rd bedroom, full bathroom, living room, and large storage room. All D.R. Horton Iowa homes include our America’s Smart Home™ Technology and comes with an industry-leading suite of smart home products. Video doorbell, garage door control, lighting, door lock, thermostat, and voice - all controlled through one convenient app! Also included are DEAKO® decorative light switches with smart switch capability. Photos may be similar but not necessarily of subject property, including interior and exterior colors, finishes and appliances.
Pending
$294,990
2905 NW 30th Ln, Ankeny, IA 50023
3beds
1,169sqft
Single Family Residence
Built in 2024
2,744 sqft lot
$294,700 Zestimate®
$252/sqft
$160/mo HOA
What's special
Pickleball courtGorgeous kitchenOversized pantryQuartz countertopsKitchen islandCozy electric fireplace
- 14 days
- on Zillow |
- 81 |
- 4 |
Zillow last checked: 7 hours ago
Listing updated: May 02, 2025 at 10:00pm
Listed by:
Pat Fox (515)605-7444,
DRH Realty of Iowa, LLC
Source: DMMLS,MLS#: 714028 Originating MLS: Des Moines Area Association of REALTORS
Originating MLS: Des Moines Area Association of REALTORS
Travel times
Schedule tour
Select your preferred tour type — either in-person or real-time video tour — then discuss available options with the builder representative you're connected with.
Select a date
Facts & features
Interior
Bedrooms & bathrooms
- Bedrooms: 3
- Bathrooms: 3
- Full bathrooms: 2
- 1/2 bathrooms: 1
- Main level bedrooms: 1
Heating
- Forced Air, Gas, Natural Gas
Cooling
- Central Air
Appliances
- Included: Dryer, Dishwasher, Microwave, Refrigerator, Stove, Washer
Features
- Dining Area, Eat-in Kitchen
- Basement: Egress Windows,Finished
- Number of fireplaces: 1
- Fireplace features: Electric
Interior area
- Total structure area: 1,169
- Total interior livable area: 1,169 sqft
- Finished area below ground: 868
Property
Parking
- Total spaces: 2
- Parking features: Attached, Garage, Two Car Garage
- Attached garage spaces: 2
Lot
- Size: 2,744 sqft
Details
- Parcel number: 18100016100343
- Zoning: R
Construction
Type & style
- Home type: SingleFamily
- Architectural style: Ranch
- Property subtype: Single Family Residence
Materials
- Stone, Vinyl Siding
- Foundation: Poured
- Roof: Asphalt,Shingle
Condition
- New Construction
- New construction: Yes
- Year built: 2024
Details
- Builder name: Dr Horton
- Warranty included: Yes
Utilities & green energy
- Sewer: Public Sewer
- Water: Public
Community & HOA
Community
- Features: Clubhouse, Community Pool
- Subdivision: 36 West: Edge Series Homes
HOA
- Has HOA: Yes
- Services included: Maintenance Grounds, Recreation Facilities, Snow Removal, Trash
- HOA fee: $160 monthly
- HOA name: 36 West Plat 2 Hoa
- Second HOA name: Edge Property Management
Location
- Region: Ankeny
Financial & listing details
- Price per square foot: $252/sqft
- Tax assessed value: $120
- Annual tax amount: $2
- Date on market: 3/24/2025
- Listing terms: Cash,Conventional,FHA,VA Loan
- Road surface type: Concrete
About the community
Welcome to 36 West Edge, a new home community in Ankeny, IA.
Each new home is carefully crafted with functionality and affordability in mind. In this community, you will find 2 unique ranch-style floorplans that offer 2-3 bedrooms, options for zero-entry and finished basements, as well as 2 car attached garages.
Upon entering each home, you will immediately notice the 9 ft. ceilings and beautiful finishes, including but not limited to white quartz countertops, modern cabinetry, and sleek subway tile backsplashes. Other standard features include an electric fireplace, stainless steel appliances, and smart home technology throughout every home.
Living in 36 West, you will have unlimited access to the community's private amenities which include a pool, pickleball courts, and a clubhouse which often hosts regular community events and gatherings. The HOA provides lawn care, snow removal, and trash services as well, which offers residents a low maintenance lifestyle. This will give you more time to enjoy your new home and community without having to worry about all of the upkeep.
Ready to dive in at 36 West Edge? Schedule a tour with us to find your new home today.
Source: DR Horton

