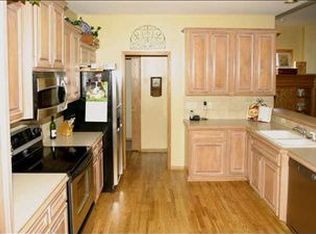Listed with the Christy Friesen Team - RE/MAX Premier. For more information, please call Meaghan at 316-854-0063, or visit www.ChristyFriesen.remax-midstates.com. Welcome home to this incredible 5bed/3bath/3car home in popular Reflection Ridge. This home features many upgrades, including dark hand scraped wood flooring throughout the main level, an interior recently painted in neutral colors, white trim, knock-down ceilings, bull nose corners, and lots of windows and natural lighting. The kitchen is stunning, and boasts a new suite of upgraded slate appliances, custom granite counter tops, neutral tile back splash, center island, walk-in pantry/laundry room, and distressed white cabinetry. The hearth area is warmed by one of two gas fireplaces, and leads out onto the expansive covered composite deck. The master has a vaulted ceiling and en suite bath with double sinks, granite counter tops, tiled floors, and walk-in closet. Both additional main floor bedrooms are large and bright with over-sized closets. The walk-out basement features brand new carpet, a spacious family/rec room with wet bar, gas fireplace with updated tile, game/poker area, and dedicated storage/craft area at the base of the stairs. Bedrooms four and five and a third updated bathroom with tiled floor round out the finished area. The mechanical room has an extensive storage area with built in shelving. (The metal shelving is negotiable.) Outside, you'll find wrought iron fencing, sprinkler system, irrigation well, mature trees, finished oversized garage, and lots of room to grow on the .33 acre lot. This home sits in a quiet cul-de-sac with wonderful neighbors, and has no special taxes. Close to schools, shopping, restaurants, and everything that west Wichita has to offer, they don't come along like this very often. Call us today before you miss out! *See the 3D tour for a virtual reality walk through of this home.*
This property is off market, which means it's not currently listed for sale or rent on Zillow. This may be different from what's available on other websites or public sources.
