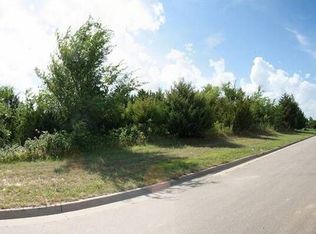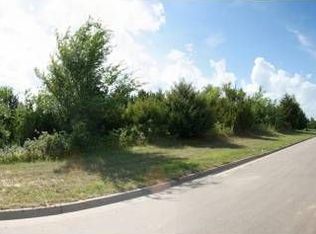Exquisite custom built home in the gated community of Fossil Rim with no SPECIAL taxes and no neighbors right behind the home. The sellers fell in love with this home for its beautiful and private oasis of a lot that overlooks the water, mature trees, and all the garage space (3 car oversized garage and detached garage (approx. 31x35 with heat, air, bath, and epoxied floors). This home offers amenities such as all brick exterior with Davinci Tiled roof, Anderson windows with added transom windows and floor to ceiling windows in basement family room where capable, knotty alder woodwork throughout the home in a rich wood texture, hardwood floors through the hearth room/kitchen/eat in dining/and back hallways. The builder took great care in touches such as the double entry doors on front exterior that were perfectly angle for privacy, custom ceilings, 8 ft doorways, extended height ceilings throughout, custom main level office with transom windows and wood floors. All angles of the home were considered when building to take advantage of the view from every window possible and covered deck. The kitchen is the piece of luxury in this home with offerings such as Viking double ovens, Viking custom gas range with griddle, warming drawer, ice maker, trash compactor, freezer and fridge built in columns (all Viking), granite countertops that carry through to the backsplash for that added touch, custom knotty alder cabinets (photos do not due these justice for color as they are a rich brown), custom range hood, separate island and eating bar, walk in pantry, and much more. Kitchens in new built homes today are rarely seen with high quality wood cabinets as the cost to use knotty alder in todays pricing is extravagant. The home offers a split bedroom floorplan with oversized primary bedroom, separate tub and tiled shower with dual shower heads, and one of the pluses the sellers loved on the home the large oversized primary closet with drawers and built ins to stay organized. There are 2 more additional bedrooms (one overlooking the water) on the main level, main floor laundry in a large separate room near the back entrance, 1/2 bath on main level and the main level 4th room/office near the front. The stairs for the basement are tucked away near guest rooms that lead to a custom basement with windows everywhere looking out to the gorgeous view including floor to ceiling windows in the walk out pit area. Custom bar with granite and travertine countertops, fireplace with custom built ins, and even a large walk in wine room make this an entertaining home throughout. There are 2 more bedrooms with a jack and Jill bath on this level, concrete storm/safe room, large storage space, and theater room being used as an exercise room right now by the wet bar. The sellers loved having family here for football season and room for everyone to enjoy the game. Come see this home today and just sit for a minute on the covered deck and enjoy the peace and tranquility this home offers so close to all the amenities the NW part of the city offers.
This property is off market, which means it's not currently listed for sale or rent on Zillow. This may be different from what's available on other websites or public sources.


