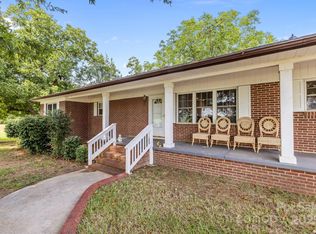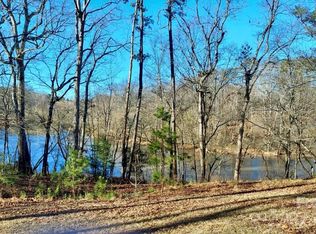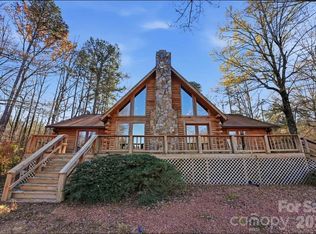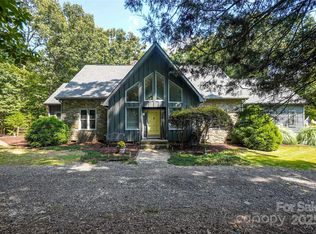ONE OF A KIND - APPROVED PLANE RUNWAY - HANGAR - 6 STALL BARN- Wooded Private Drive Leads to 2014 Custom Built/Southern Farm House 1915sf Custom Kitchen- Lots of Custom Storage Cabinets, Stainless Farm Sink/Brazilian Granite Countertops- New Gas Cooking Stove. Central Open Room Plan Joins Great Room & Dining Area w/ Soaring 11"8" Ceiling. Split 3 Bedrooms - Lg Primary walks out to Patio- 2 Large Full Baths-each bath has 40 gallon Water Heater- Porcelain tile Shower- granite countertops - Mudroom w/Porcelain floor Stainless Sink- Gas Dryer - Extras - Central Vacuum- 250 watt Solar Panels - Reduce Electricity Costs. 3'wide hallways & Doors-3 zone HVAC, Central Rm/Primary Bedroom side/Guest Bedroom. Fenced Pastures, 6 bay-2017 Morton Barn w/24 watt solar panel, stall fans. Additional/2 Outbuildings, Feed & Wash bay-2nd used as Gym/Office. HUGE Airplane Hangar 3 Rolling Bay Doors 128 x 47 x 11'h with 200 Amp Service-Can Garage RV, Horse Trailers- Cars-Tractors, etc CALL LA for DETAILS
SEE MLS 4326176 IF YOU WISH TO PURCHASE ONLY 30+/- acres with the airplane hanger and road access onto Macedonia Church Road. If MLS 4326176 is purchased prior to this listing - This listing will be amended or removed from market at owners discretion.
Active
Price cut: $5K (11/24)
$1,445,000
2905 Medlin Rd, Monroe, NC 28112
3beds
1,915sqft
Est.:
Single Family Residence
Built in 2014
40 Acres Lot
$1,390,800 Zestimate®
$755/sqft
$-- HOA
What's special
Approved plane runwayFenced pasturesGas dryerStainless farm sinkNew gas cooking stoveBrazilian granite countertopsWooded private drive
- 225 days |
- 604 |
- 32 |
Zillow last checked: 8 hours ago
Listing updated: November 30, 2025 at 07:36am
Listing Provided by:
Patti Maechler patti@carolinaprestigeproperties.com,
Prestige Properties of the Carolinas, LLC
Source: Canopy MLS as distributed by MLS GRID,MLS#: 4267802
Tour with a local agent
Facts & features
Interior
Bedrooms & bathrooms
- Bedrooms: 3
- Bathrooms: 2
- Full bathrooms: 2
- Main level bedrooms: 3
Primary bedroom
- Features: Attic Other, Central Vacuum, Split BR Plan, Walk-In Closet(s)
- Level: Main
- Area: 224 Square Feet
- Dimensions: 14' 0" X 16' 0"
Bedroom s
- Features: Central Vacuum, Split BR Plan, Walk-In Closet(s)
- Level: Main
- Area: 156 Square Feet
- Dimensions: 13' 0" X 12' 0"
Bedroom s
- Features: Ceiling Fan(s), Central Vacuum, Split BR Plan
- Level: Main
- Area: 156 Square Feet
- Dimensions: 13' 0" X 12' 0"
Bathroom full
- Features: See Remarks
- Level: Main
Bathroom full
- Features: See Remarks
- Level: Main
Dining room
- Features: Breakfast Bar, Built-in Features, Central Vacuum, Open Floorplan, Vaulted Ceiling(s)
- Level: Main
- Area: 104 Square Feet
- Dimensions: 13' 0" X 8' 0"
Great room
- Features: Breakfast Bar, Built-in Features, Central Vacuum, Kitchen Island, Open Floorplan, Vaulted Ceiling(s)
- Level: Main
- Area: 559 Square Feet
- Dimensions: 43' 0" X 13' 0"
Kitchen
- Features: Breakfast Bar, Built-in Features, Central Vacuum, Kitchen Island, Open Floorplan, Storage, Vaulted Ceiling(s)
- Level: Main
- Area: 208 Square Feet
- Dimensions: 16' 0" X 13' 0"
Other
- Features: Drop Zone, See Remarks
- Level: Main
- Area: 99 Square Feet
- Dimensions: 11' 0" X 9' 0"
Heating
- Central, Electric, Heat Pump, Wood Stove
Cooling
- Central Air, Electric
Appliances
- Included: Dishwasher, Dryer, Electric Water Heater, Exhaust Fan, Exhaust Hood, Filtration System, Gas Cooktop, Gas Oven, Gas Range, Refrigerator, Self Cleaning Oven, Washer, Washer/Dryer, Water Softener
- Laundry: Gas Dryer Hookup, Mud Room, Main Level, Washer Hookup
Features
- Attic Other, Breakfast Bar, Built-in Features, Drop Zone, Kitchen Island, Open Floorplan, Walk-In Closet(s)
- Flooring: Bamboo, Tile, Wood
- Doors: Insulated Door(s)
- Windows: Insulated Windows
- Has basement: No
- Attic: Other
- Fireplace features: Great Room, Wood Burning Stove
Interior area
- Total structure area: 1,915
- Total interior livable area: 1,915 sqft
- Finished area above ground: 1,915
- Finished area below ground: 0
Video & virtual tour
Property
Parking
- Total spaces: 20
- Parking features: Driveway, Detached Garage, Garage Shop, Parking Space(s) (Off Site), RV Access/Parking, Garage on Main Level
- Garage spaces: 10
- Uncovered spaces: 10
- Details: Former Hanger can be used as ample parking for horse trailers - tractors - and RV parking with septic dump station 200 amp service in hangar
Accessibility
- Accessibility features: Two or More Access Exits, Bath Grab Bars, Bath Raised Toilet, Lever Door Handles, Mobility Friendly Flooring, No Interior Steps
Features
- Levels: One
- Stories: 1
- Patio & porch: Covered, Patio, Rear Porch, Side Porch, Wrap Around
- Exterior features: Livestock Run In, Storage, Other - See Remarks
- Fencing: Fenced,Electric
Lot
- Size: 40 Acres
- Features: Cleared, Corner Lot, Level, Pasture, Private, Runway Lot, Taxiway Lot, Wooded
Details
- Additional structures: Airplane Hangar, Barn(s), Hay Storage, Outbuilding, Shed(s), Other
- Additional parcels included: 32.17ac +.63ac + 6ac+ 2ac
- Parcel number: 04084001
- Zoning: AF8
- Special conditions: Standard
- Other equipment: Fuel Tank(s), Other - See Remarks
- Horse amenities: Barn, Boarding Facilities, Equestrian Facilities, Hay Storage, Paddocks, Pasture, Riding Trail, Stable(s), Tack Room, Trailer Storage, Wash Rack, Other - See Remarks
Construction
Type & style
- Home type: SingleFamily
- Architectural style: Farmhouse,Ranch,Other
- Property subtype: Single Family Residence
Materials
- Synthetic Stucco
- Foundation: Slab
- Roof: Metal
Condition
- New construction: No
- Year built: 2014
Utilities & green energy
- Sewer: Septic Installed
- Water: Well, Other - See Remarks
- Utilities for property: Cable Available, Cable Connected, Electricity Connected, Phone Connected, Propane, Satellite Internet Available, Underground Power Lines, Underground Utilities, Wired Internet Available
Green energy
- Energy efficient items: Insulation
- Energy generation: Solar
Community & HOA
Community
- Features: Airport/Runway
- Security: Carbon Monoxide Detector(s), Smoke Detector(s)
- Subdivision: none
Location
- Region: Monroe
Financial & listing details
- Price per square foot: $755/sqft
- Tax assessed value: $747,300
- Annual tax amount: $2,859
- Date on market: 6/15/2025
- Cumulative days on market: 225 days
- Listing terms: Cash
- Electric utility on property: Yes
- Road surface type: Gravel, Paved
Estimated market value
$1,390,800
$1.32M - $1.46M
$2,472/mo
Price history
Price history
| Date | Event | Price |
|---|---|---|
| 11/24/2025 | Price change | $1,445,000-0.3%$755/sqft |
Source: | ||
| 8/24/2025 | Price change | $1,450,000-6.5%$757/sqft |
Source: | ||
| 7/13/2025 | Price change | $1,550,000-7.5%$809/sqft |
Source: | ||
| 6/23/2025 | Price change | $1,675,000-6.9%$875/sqft |
Source: | ||
| 6/15/2025 | Listed for sale | $1,800,000+63.6%$940/sqft |
Source: | ||
Public tax history
Public tax history
| Year | Property taxes | Tax assessment |
|---|---|---|
| 2025 | $2,859 +7.1% | $597,800 +43% |
| 2024 | $2,670 +2.6% | $417,900 |
| 2023 | $2,603 | $417,900 |
Find assessor info on the county website
BuyAbility℠ payment
Est. payment
$8,290/mo
Principal & interest
$7110
Property taxes
$674
Home insurance
$506
Climate risks
Neighborhood: 28112
Nearby schools
GreatSchools rating
- 9/10Rock Rest Elementary SchoolGrades: PK-5Distance: 2.6 mi
- 6/10East Union Middle SchoolGrades: 6-8Distance: 8.2 mi
- 4/10Forest Hills High SchoolGrades: 9-12Distance: 6.6 mi
- Loading
- Loading




