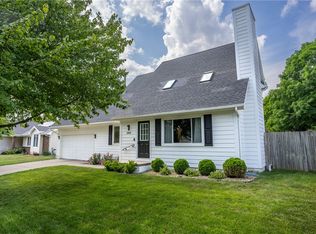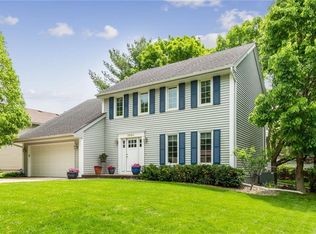Sold for $371,000 on 07/21/25
$371,000
2905 Maple St, West Des Moines, IA 50265
4beds
1,818sqft
Single Family Residence
Built in 1990
9,365.4 Square Feet Lot
$368,000 Zestimate®
$204/sqft
$2,245 Estimated rent
Home value
$368,000
$350,000 - $386,000
$2,245/mo
Zestimate® history
Loading...
Owner options
Explore your selling options
What's special
This beautifully maintained home offers a perfect blend of charm, space, & modern updates. The main level features a striking curved staircase, a half bath w/ a quartz countertop, and a functional laundry room complete with a sink and built-in cabinets. Oversized two-car garage connects directly to a spacious kitchen that boasts a large quartz island, Jenn-Air stove, painted cabinets, tile backsplash, & stainless steel appliances. Adjacent to the kitchen is a dining area w/a slider leading to the fenced backyard, which includes a generous deck, an additional deck area perfect for entertaining, a stone path, custom-built shed, & raised garden bed. The family room is warm and inviting w/ a wood-burning fireplace, gas starter, & built-ins on both sides, all set against beautiful hardwood floors. Upstairs, you'll find three bedrooms including the primary suite w/ dual closets & an updated tiled shower; the clawfoot tub is reserved by the seller & will be professionally capped. Home features 2 1/2 bathrooms, providing added convenience for family & guests. The finished LL includes under-stair storage, a 4th bedroom w/egress window, additional family room, & plenty of storage space. Additional highlights include a 40-gallon WH, New furnace and AC (2020), water softener, solid core doors in most rooms, & an extended slab driveway. This home offers comfort, convenience, and character all within walking distance of Kiwanis Park & close to everything WDM has to offer.
Zillow last checked: 8 hours ago
Listing updated: August 04, 2025 at 06:24am
Listed by:
Ingrid Williams (515)371-5277,
RE/MAX Concepts
Bought with:
Chris Peterson
LPT Realty, LLC
Source: DMMLS,MLS#: 716978 Originating MLS: Des Moines Area Association of REALTORS
Originating MLS: Des Moines Area Association of REALTORS
Facts & features
Interior
Bedrooms & bathrooms
- Bedrooms: 4
- Bathrooms: 3
- Full bathrooms: 2
- 1/2 bathrooms: 1
Heating
- Forced Air, Gas, Natural Gas
Cooling
- Central Air
Appliances
- Included: Dishwasher, Microwave, Refrigerator, Stove
Features
- Basement: Unfinished
- Number of fireplaces: 1
Interior area
- Total structure area: 1,818
- Total interior livable area: 1,818 sqft
- Finished area below ground: 850
Property
Parking
- Total spaces: 2
- Parking features: Attached, Garage, Two Car Garage
- Attached garage spaces: 2
Features
- Levels: Two
- Stories: 2
Lot
- Size: 9,365 sqft
- Dimensions: 75 x 125
Details
- Parcel number: 32003026664000
- Zoning: R
Construction
Type & style
- Home type: SingleFamily
- Architectural style: Two Story
- Property subtype: Single Family Residence
Materials
- Foundation: Block
- Roof: Asphalt,Shingle
Condition
- Year built: 1990
Utilities & green energy
- Sewer: Public Sewer
- Water: Public
Community & neighborhood
Location
- Region: West Des Moines
Other
Other facts
- Listing terms: Cash,Conventional,FHA,VA Loan
- Road surface type: Concrete
Price history
| Date | Event | Price |
|---|---|---|
| 7/21/2025 | Sold | $371,000-2.4%$204/sqft |
Source: | ||
| 6/6/2025 | Pending sale | $380,000$209/sqft |
Source: | ||
| 5/28/2025 | Price change | $380,000-1.3%$209/sqft |
Source: | ||
| 4/30/2025 | Listed for sale | $385,000+89.7%$212/sqft |
Source: | ||
| 1/19/2009 | Listing removed | $203,000$112/sqft |
Source: Listhub #335251 | ||
Public tax history
| Year | Property taxes | Tax assessment |
|---|---|---|
| 2024 | $4,736 +3.3% | $309,300 |
| 2023 | $4,586 +1.2% | $309,300 +25.5% |
| 2022 | $4,530 -0.1% | $246,400 |
Find assessor info on the county website
Neighborhood: 50265
Nearby schools
GreatSchools rating
- 7/10Fairmeadows Elementary SchoolGrades: PK-6Distance: 0.8 mi
- 5/10Valley SouthwoodsGrades: 9Distance: 1 mi
- 7/10Stilwell Junior High SchoolGrades: 7-8Distance: 1 mi
Schools provided by the listing agent
- District: West Des Moines
Source: DMMLS. This data may not be complete. We recommend contacting the local school district to confirm school assignments for this home.

Get pre-qualified for a loan
At Zillow Home Loans, we can pre-qualify you in as little as 5 minutes with no impact to your credit score.An equal housing lender. NMLS #10287.

