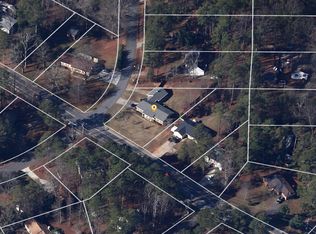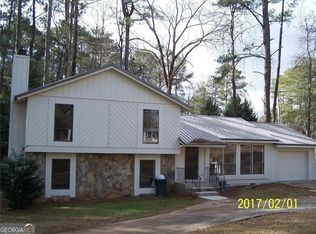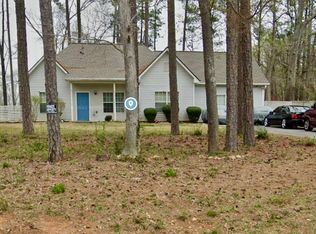Closed
$375,000
2905 Jim Owens Rd NW, Kennesaw, GA 30152
3beds
1,680sqft
Single Family Residence
Built in 1969
0.51 Acres Lot
$367,800 Zestimate®
$223/sqft
$2,051 Estimated rent
Home value
$367,800
Estimated sales range
Not available
$2,051/mo
Zestimate® history
Loading...
Owner options
Explore your selling options
What's special
***Back on the Market at no fault of the seller*** **Charming 3BR/2BA Renovated Ranch on Corner Lot in Kennesaw - No HOA!** Welcome to this quaint and beautifully maintained 3-bedroom, 2-bathroom ranch-style home nestled on a spacious .50-acre corner lot in the heart of Kennesaw, one of Cobb County's most sought-after areas. Bursting with character and modern updates, this home offers the perfect blend of comfort, charm, and convenience. Step inside to discover a light-filled, open-concept living space featuring not one, but two cozy fireplaces-perfect for relaxing or entertaining. The renovated kitchen boasts stylish finishes, updated cabinetry, and modern appliances, while both bathrooms have been tastefully updated with contemporary fixtures and finishes. Enjoy the privacy and flexibility of a large, fenced backyard complete with a spacious storage shed, ideal for tools, hobbies, or extra storage. The home sits on a generous corner lot, offering extra yard space and curb appeal with mature landscaping. Located in a top-rated school district and convenient to shopping, dining, and major highways, this gem also comes with NO HOA, giving you the freedom to enjoy your property your way. A must-see for buyers looking for a move-in-ready home with timeless charm and modern upgrades in a prime location. Don't miss this one!
Zillow last checked: 8 hours ago
Listing updated: July 29, 2025 at 01:01pm
Listed by:
Cea Mosley 404-374-9740,
RE/MAX Around Atlanta
Bought with:
Non Mls Salesperson, 246283
Non-Mls Company
Source: GAMLS,MLS#: 10539525
Facts & features
Interior
Bedrooms & bathrooms
- Bedrooms: 3
- Bathrooms: 2
- Full bathrooms: 2
- Main level bathrooms: 2
- Main level bedrooms: 3
Kitchen
- Features: Kitchen Island
Heating
- Central
Cooling
- Central Air
Appliances
- Included: Dishwasher, Disposal, Dryer, Refrigerator, Washer
- Laundry: In Kitchen
Features
- Beamed Ceilings, Master On Main Level
- Flooring: Hardwood
- Basement: None
- Number of fireplaces: 2
- Fireplace features: Gas Log, Living Room
- Common walls with other units/homes: No Common Walls
Interior area
- Total structure area: 1,680
- Total interior livable area: 1,680 sqft
- Finished area above ground: 1,680
- Finished area below ground: 0
Property
Parking
- Total spaces: 6
- Parking features: Guest
Features
- Levels: One
- Stories: 1
- Patio & porch: Deck
- Fencing: Back Yard,Fenced,Wood
- Body of water: None
Lot
- Size: 0.51 Acres
- Features: Corner Lot
Details
- Additional structures: Shed(s)
- Parcel number: 20014300970
Construction
Type & style
- Home type: SingleFamily
- Architectural style: Ranch
- Property subtype: Single Family Residence
Materials
- Brick
- Foundation: Block
- Roof: Composition
Condition
- Resale
- New construction: No
- Year built: 1969
Utilities & green energy
- Sewer: Septic Tank
- Water: Public
- Utilities for property: Cable Available, Electricity Available, Natural Gas Available, Phone Available, Sewer Available, Underground Utilities, Water Available
Community & neighborhood
Community
- Community features: None
Location
- Region: Kennesaw
- Subdivision: Kennesaw Acres
HOA & financial
HOA
- Has HOA: No
- Services included: None
Other
Other facts
- Listing agreement: Exclusive Right To Sell
Price history
| Date | Event | Price |
|---|---|---|
| 11/4/2025 | Listing removed | $1,950$1/sqft |
Source: Zillow Rentals Report a problem | ||
| 10/16/2025 | Price change | $1,950-7.1%$1/sqft |
Source: Zillow Rentals Report a problem | ||
| 9/28/2025 | Price change | $2,100-4.5%$1/sqft |
Source: Zillow Rentals Report a problem | ||
| 9/16/2025 | Price change | $2,200-2.2%$1/sqft |
Source: Zillow Rentals Report a problem | ||
| 9/12/2025 | Price change | $2,250-10%$1/sqft |
Source: Zillow Rentals Report a problem | ||
Public tax history
| Year | Property taxes | Tax assessment |
|---|---|---|
| 2024 | $1,379 | $127,816 |
| 2023 | -- | $127,816 +18.5% |
| 2022 | $546 -65.2% | $107,828 +53.7% |
Find assessor info on the county website
Neighborhood: 30152
Nearby schools
GreatSchools rating
- 7/10Lewis Elementary SchoolGrades: PK-5Distance: 1.4 mi
- 8/10Mcclure Middle SchoolGrades: 6-8Distance: 1.5 mi
- 8/10Allatoona High SchoolGrades: 9-12Distance: 4.8 mi
Schools provided by the listing agent
- Elementary: Lewis
- Middle: McClure
- High: Allatoona
Source: GAMLS. This data may not be complete. We recommend contacting the local school district to confirm school assignments for this home.
Get a cash offer in 3 minutes
Find out how much your home could sell for in as little as 3 minutes with a no-obligation cash offer.
Estimated market value$367,800
Get a cash offer in 3 minutes
Find out how much your home could sell for in as little as 3 minutes with a no-obligation cash offer.
Estimated market value
$367,800


