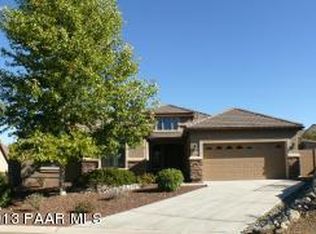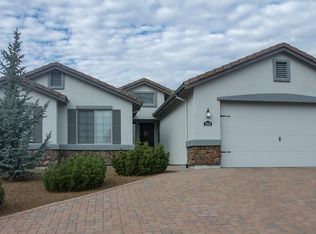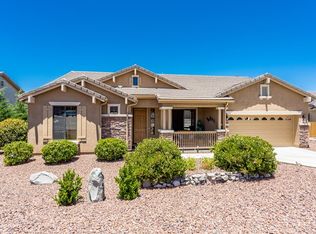Spacious and upgraded floor-plan on a beautifully landscaped corner lot. Enjoy the privacy and views offered in this wonderful single level home. Upgrades in construction include post tension slab, surround sound wiring and additional insulation. The split floor-plan provides a large great room with a bonus den/study, open setting to the living-room with fireplace along with tall ceilings and accents throughout. The custom kitchen with upgraded stainless steel appliances, granite counters and a large island for entertaining. This home offers an extended, insulated garage, attic storage and 220v outlet in garage for the hobbyist. Your future home also offers a large fenced backyard with mature landscape, natural gas hookup for BBQ and Spa/Hot Tub wiring. Start planning your move today!
This property is off market, which means it's not currently listed for sale or rent on Zillow. This may be different from what's available on other websites or public sources.


