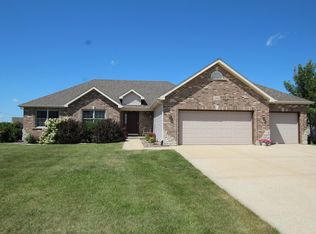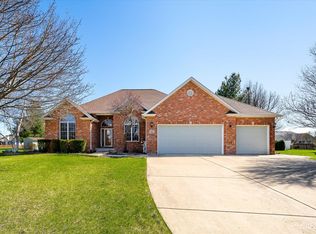Closed
$439,000
2905 Ernest Dr, Sandwich, IL 60548
3beds
1,924sqft
Single Family Residence
Built in 2004
0.46 Acres Lot
$444,700 Zestimate®
$228/sqft
$2,581 Estimated rent
Home value
$444,700
$405,000 - $489,000
$2,581/mo
Zestimate® history
Loading...
Owner options
Explore your selling options
What's special
This beautifully designed one-story home offers 3 spacious bedrooms and 2-1/2 bathrooms, including a luxurious master suite featuring a walk-in closet and a private bath with a separate soaking tub and shower. The heart of the home is a warm and inviting living area complete with a fireplace-perfect for cozy nights in. Enjoy the convenience of a 3-car garage and a full basement, offering ample space for storage, hobbies, or future finishing. The sunroom provides a bright and relaxing retreat year-round, overlooking a large, fenced backyard-ideal for outdoor entertaining or simply enjoying your privacy. Situated in a desirable neighborhood, this custom-built gem blends comfort and functionality in every corner. Don't miss your chance to make it yours!
Zillow last checked: 8 hours ago
Listing updated: August 12, 2025 at 09:18am
Listing courtesy of:
Omar Tharani 630-412-1642,
Keller Williams Infinity
Bought with:
Laurie Despot
Lake Holiday Homes, Inc
Source: MRED as distributed by MLS GRID,MLS#: 12402442
Facts & features
Interior
Bedrooms & bathrooms
- Bedrooms: 3
- Bathrooms: 3
- Full bathrooms: 2
- 1/2 bathrooms: 1
Primary bedroom
- Features: Bathroom (Full, Tub & Separate Shwr)
- Level: Main
- Area: 196 Square Feet
- Dimensions: 14X14
Bedroom 2
- Level: Main
- Area: 143 Square Feet
- Dimensions: 11X13
Bedroom 3
- Level: Main
- Area: 120 Square Feet
- Dimensions: 12X10
Family room
- Level: Main
- Area: 304 Square Feet
- Dimensions: 16X19
Kitchen
- Features: Kitchen (Island)
- Level: Main
- Area: 196 Square Feet
- Dimensions: 14X14
Laundry
- Level: Main
- Area: 176 Square Feet
- Dimensions: 22X8
Living room
- Level: Main
- Area: 216 Square Feet
- Dimensions: 18X12
Sun room
- Level: Main
- Area: 195 Square Feet
- Dimensions: 13X15
Heating
- Natural Gas, Forced Air
Cooling
- Central Air
Appliances
- Included: Range, Microwave, Dishwasher, Refrigerator, Washer, Dryer, Stainless Steel Appliance(s), Water Softener, Water Softener Owned
- Laundry: Main Level
Features
- Vaulted Ceiling(s), 1st Floor Bedroom, 1st Floor Full Bath
- Basement: Unfinished,Bath/Stubbed,Egress Window,Full
- Number of fireplaces: 1
- Fireplace features: Gas Starter, Family Room
Interior area
- Total structure area: 3,848
- Total interior livable area: 1,924 sqft
Property
Parking
- Total spaces: 3
- Parking features: Concrete, Garage Door Opener, On Site, Garage Owned, Attached, Garage
- Attached garage spaces: 3
- Has uncovered spaces: Yes
Accessibility
- Accessibility features: No Disability Access
Features
- Stories: 1
- Fencing: Fenced
Lot
- Size: 0.46 Acres
- Dimensions: 100X200
Details
- Additional structures: None
- Parcel number: 0132102013
- Special conditions: None
Construction
Type & style
- Home type: SingleFamily
- Property subtype: Single Family Residence
Materials
- Vinyl Siding, Brick
- Foundation: Concrete Perimeter
- Roof: Asphalt
Condition
- New construction: No
- Year built: 2004
Utilities & green energy
- Electric: Circuit Breakers
- Sewer: Public Sewer
- Water: Public
Community & neighborhood
Community
- Community features: Sidewalks
Location
- Region: Sandwich
HOA & financial
HOA
- Services included: None
Other
Other facts
- Listing terms: Conventional
- Ownership: Fee Simple
Price history
| Date | Event | Price |
|---|---|---|
| 8/12/2025 | Sold | $439,000-2.4%$228/sqft |
Source: | ||
| 7/8/2025 | Contingent | $449,900$234/sqft |
Source: | ||
| 7/1/2025 | Listed for sale | $449,900+19%$234/sqft |
Source: | ||
| 8/16/2023 | Sold | $378,000-0.5%$196/sqft |
Source: Public Record | ||
| 7/24/2023 | Pending sale | $379,900$197/sqft |
Source: Owner | ||
Public tax history
| Year | Property taxes | Tax assessment |
|---|---|---|
| 2024 | $10,420 +12.1% | $138,551 +12.4% |
| 2023 | $9,295 +7.1% | $123,233 +9.6% |
| 2022 | $8,680 +810.7% | $112,439 +6.6% |
Find assessor info on the county website
Neighborhood: 60548
Nearby schools
GreatSchools rating
- 10/10W W Woodbury Elementary SchoolGrades: PK-3Distance: 1.8 mi
- 4/10Sandwich Middle SchoolGrades: 6-8Distance: 1.9 mi
- 5/10Sandwich Community High SchoolGrades: 9-12Distance: 1.7 mi
Schools provided by the listing agent
- High: Sandwich Community High School
- District: 430
Source: MRED as distributed by MLS GRID. This data may not be complete. We recommend contacting the local school district to confirm school assignments for this home.

Get pre-qualified for a loan
At Zillow Home Loans, we can pre-qualify you in as little as 5 minutes with no impact to your credit score.An equal housing lender. NMLS #10287.
Sell for more on Zillow
Get a free Zillow Showcase℠ listing and you could sell for .
$444,700
2% more+ $8,894
With Zillow Showcase(estimated)
$453,594
