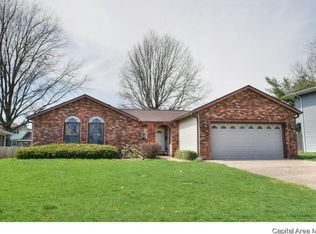Sold for $72,500 on 10/25/23
$72,500
2905 Clifton Dr, Springfield, IL 62704
3beds
2,600sqft
Single Family Residence, Residential
Built in 1972
10,220 Square Feet Lot
$257,200 Zestimate®
$28/sqft
$2,667 Estimated rent
Home value
$257,200
$234,000 - $280,000
$2,667/mo
Zestimate® history
Loading...
Owner options
Explore your selling options
What's special
A well built, extremely well maintained, ranch home offering comfort and affordability in a very convenient location. Quiet neighborhood with no through traffic on this street and located in Springfield District 186's most popular schools. Home features a new roof (2020), fantastic newly updated chef's kitchen with Amish made cabinets and crown molding, center island and stainless steel appliances, high efficiency HVAC and Marvin replacement windows to keep utility bills low, a separate main floor laundry room, a large deck for outdoor entertaining, and a spacious bump out in the garage for a golf cart or even a smart car! Bonus 220 outlet for an electric vehicle. The master bedroom en suite has a full bath with handicapped equipped walk-in shower, three separate living spaces, foyer entryway, and a potential 4th bedroom in basement (no egress). While there, check out the super cool retro carpeting in the basement! The home is situated two doors down from Patrick J. Cadigan Park, formerly known as Colony West Park, a 4.3 acre park maintained by the Springfield Park District offering a baseball field and a beautiful playground with benches and ample amounts of green space. The Colony West Swim Club is a members only pool, with Colony West residents having top priority on the wait list, if applicable. Preinspected, being sold As Is with repairs reported. You will know you are finally home!
Zillow last checked: 8 hours ago
Listing updated: August 11, 2023 at 01:01pm
Listed by:
Jane A Locascio Mobl:217-306-3037,
The Real Estate Group, Inc.
Bought with:
Kyle T Killebrew, 475109198
The Real Estate Group, Inc.
Source: RMLS Alliance,MLS#: CA1023045 Originating MLS: Capital Area Association of Realtors
Originating MLS: Capital Area Association of Realtors

Facts & features
Interior
Bedrooms & bathrooms
- Bedrooms: 3
- Bathrooms: 4
- Full bathrooms: 3
- 1/2 bathrooms: 1
Bedroom 1
- Level: Main
- Dimensions: 15ft 3in x 12ft 7in
Bedroom 2
- Level: Main
- Dimensions: 11ft 1in x 10ft 1in
Bedroom 3
- Level: Main
- Dimensions: 11ft 4in x 10ft 0in
Other
- Level: Main
- Dimensions: 12ft 1in x 9ft 4in
Other
- Level: Main
Other
- Area: 700
Additional room
- Description: Extra room (no egress)
- Level: Basement
- Dimensions: 15ft 7in x 12ft 11in
Family room
- Level: Main
- Dimensions: 13ft 11in x 12ft 5in
Kitchen
- Level: Main
- Dimensions: 19ft 7in x 16ft 4in
Laundry
- Level: Main
Living room
- Level: Main
- Dimensions: 15ft 2in x 12ft 5in
Main level
- Area: 1900
Recreation room
- Level: Basement
- Dimensions: 25ft 0in x 15ft 2in
Heating
- Electric, Forced Air
Cooling
- Central Air
Appliances
- Included: Dishwasher, Dryer, Microwave, Range, Refrigerator, Washer
Features
- Ceiling Fan(s), High Speed Internet
- Windows: Replacement Windows, Window Treatments, Blinds
- Basement: Crawl Space,Partial,Partially Finished
- Number of fireplaces: 1
- Fireplace features: Family Room, Gas Starter
Interior area
- Total structure area: 1,900
- Total interior livable area: 2,600 sqft
Property
Parking
- Total spaces: 2
- Parking features: Attached, Oversized, Garage Faces Side
- Attached garage spaces: 2
- Details: Number Of Garage Remotes: 2
Accessibility
- Accessibility features: Other Bath Modifications, Accessible Hallway(s)
Features
- Patio & porch: Deck
Lot
- Size: 10,220 sqft
- Dimensions: 73 x 140
- Features: Level
Details
- Parcel number: 22070183013
Construction
Type & style
- Home type: SingleFamily
- Architectural style: Ranch
- Property subtype: Single Family Residence, Residential
Materials
- Frame, Brick, Vinyl Siding
- Foundation: Concrete Perimeter
- Roof: Shingle
Condition
- New construction: No
- Year built: 1972
Utilities & green energy
- Sewer: Public Sewer
- Water: Public
- Utilities for property: Cable Available
Green energy
- Energy efficient items: Appliances, High Efficiency Air Cond, High Efficiency Heating
Community & neighborhood
Location
- Region: Springfield
- Subdivision: Colony West
HOA & financial
HOA
- Has HOA: Yes
- HOA fee: $5 annually
Other
Other facts
- Road surface type: Paved
Price history
| Date | Event | Price |
|---|---|---|
| 10/25/2023 | Sold | $72,500-69.2%$28/sqft |
Source: Public Record | ||
| 8/10/2023 | Sold | $235,500+18.3%$91/sqft |
Source: | ||
| 7/10/2023 | Pending sale | $199,000$77/sqft |
Source: | ||
| 7/8/2023 | Listed for sale | $199,000$77/sqft |
Source: | ||
Public tax history
| Year | Property taxes | Tax assessment |
|---|---|---|
| 2024 | $5,497 +44.1% | $71,443 +31.9% |
| 2023 | $3,816 +6.5% | $54,161 +6.3% |
| 2022 | $3,582 +4.5% | $50,973 +3.9% |
Find assessor info on the county website
Neighborhood: 62704
Nearby schools
GreatSchools rating
- 8/10Sandburg Elementary SchoolGrades: K-5Distance: 0.4 mi
- 3/10Benjamin Franklin Middle SchoolGrades: 6-8Distance: 1.6 mi
- 7/10Springfield High SchoolGrades: 9-12Distance: 3.1 mi
Schools provided by the listing agent
- Elementary: Sandburg
- Middle: Franklin
- High: Springfield
Source: RMLS Alliance. This data may not be complete. We recommend contacting the local school district to confirm school assignments for this home.

Get pre-qualified for a loan
At Zillow Home Loans, we can pre-qualify you in as little as 5 minutes with no impact to your credit score.An equal housing lender. NMLS #10287.
