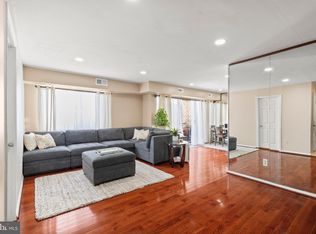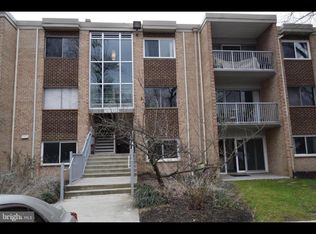Sold for $290,000
$290,000
2905 Charing Cross Rd APT 4, Falls Church, VA 22042
3beds
1,040sqft
Condominium
Built in 1966
-- sqft lot
$289,900 Zestimate®
$279/sqft
$2,708 Estimated rent
Home value
$289,900
$273,000 - $310,000
$2,708/mo
Zestimate® history
Loading...
Owner options
Explore your selling options
What's special
Great Location! close to I-495, Gallows Rd, Lee Hwy and Merrifield Metro station for commuting. Easy access to Tysons Corner, Dunn Loring for shopping, eating, and entertaining and close to Fairfax hospital (Inova). totally renovated 1st. floor ,2 entrances move-in ready, 3 bedrooms and one full bath with 1,040 square feet of living space, Walking distance to restaurants, shops, and entertainment. new stainless-steel appliances, extra STORAGE in the basement, fresh paint in 2025)… Don’t miss this opportunity! The condo fee includes ALL UTILIIES—water, gas, electric, sewer, and trash—along with comprehensive exterior property and building maintenance. Enjoy being within walking distance to the Mosaic District’s vibrant shops and restaurants, as well as nearby grocery stores, pharmacies, and essential services. unbeatable location, this condo is the perfect place to call home
Zillow last checked: 8 hours ago
Listing updated: July 17, 2025 at 04:00am
Listed by:
Paola Daniela Zorrilla 202-615-7392,
Spring Hill Real Estate, LLC.
Bought with:
Unrepresented Buyer
Unrepresented Buyer Office
Source: Bright MLS,MLS#: VAFX2235424
Facts & features
Interior
Bedrooms & bathrooms
- Bedrooms: 3
- Bathrooms: 1
- Full bathrooms: 1
- Main level bathrooms: 1
- Main level bedrooms: 3
Basement
- Area: 0
Heating
- Heat Pump, Natural Gas
Cooling
- Central Air, Electric
Appliances
- Included: Microwave, Cooktop, Dishwasher, Disposal, ENERGY STAR Qualified Refrigerator, Oven/Range - Gas, Electric Water Heater
- Laundry: Dryer In Unit, Washer In Unit
Features
- Ceiling Fan(s), Open Floorplan
- Flooring: Carpet, Ceramic Tile
- Has basement: No
- Has fireplace: No
Interior area
- Total structure area: 1,040
- Total interior livable area: 1,040 sqft
- Finished area above ground: 1,040
- Finished area below ground: 0
Property
Parking
- Total spaces: 2
- Parking features: Secured, Private, Unassigned, Off Street
Accessibility
- Accessibility features: 2+ Access Exits
Features
- Levels: Three
- Stories: 3
- Pool features: Community
Details
- Additional structures: Above Grade, Below Grade
- Parcel number: 0494 06100004
- Zoning: 220
- Special conditions: Standard
Construction
Type & style
- Home type: Condo
- Architectural style: Traditional
- Property subtype: Condominium
- Attached to another structure: Yes
Materials
- Brick
Condition
- Excellent
- New construction: No
- Year built: 1966
Utilities & green energy
- Sewer: Public Sewer
- Water: Public
Community & neighborhood
Location
- Region: Falls Church
- Subdivision: Yorktowne Square
HOA & financial
HOA
- Has HOA: No
- Amenities included: Common Grounds, Storage, Laundry, Picnic Area, Pool, Tot Lots/Playground
- Services included: Air Conditioning, Common Area Maintenance, Electricity, Maintenance Structure, Gas, Heat, Laundry, Lawn Care Front, Lawn Care Rear, Maintenance Grounds, Pool(s), Road Maintenance, Sewer
- Association name: Yorktowne Square Condo
Other fees
- Condo and coop fee: $946 monthly
Other
Other facts
- Listing agreement: Exclusive Right To Sell
- Listing terms: Cash,Conventional,FHA
- Ownership: Condominium
Price history
| Date | Event | Price |
|---|---|---|
| 7/16/2025 | Sold | $290,000+0%$279/sqft |
Source: | ||
| 5/19/2025 | Contingent | $289,900$279/sqft |
Source: | ||
| 5/8/2025 | Price change | $289,900+0.3%$279/sqft |
Source: | ||
| 4/26/2025 | Listed for sale | $289,000+53.8%$278/sqft |
Source: | ||
| 6/28/2019 | Listing removed | $187,950$181/sqft |
Source: Prosperity Realty LLC #VAFX1065796 Report a problem | ||
Public tax history
Tax history is unavailable.
Neighborhood: 22042
Nearby schools
GreatSchools rating
- 6/10Pine Spring Elementary SchoolGrades: PK-6Distance: 0.7 mi
- 3/10Jackson Middle SchoolGrades: 7-8Distance: 0.4 mi
- 2/10Falls Church High SchoolGrades: 9-12Distance: 1 mi
Schools provided by the listing agent
- District: Fairfax County Public Schools
Source: Bright MLS. This data may not be complete. We recommend contacting the local school district to confirm school assignments for this home.
Get a cash offer in 3 minutes
Find out how much your home could sell for in as little as 3 minutes with a no-obligation cash offer.
Estimated market value
$289,900

