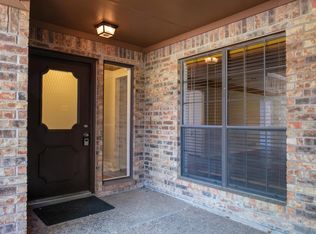No pets please!!
Come see this remodeled East Plano gem featuring 4 bedrooms and 3 full baths. Too many upgrades to name including granite countertops, luxury vinyl plank floors, updated bathrooms, and can lights. Stainless steel appliances, new stove to be added prior to move in. Separate laundry room and 2 car garage. Minutes away from downtown Plano, US-75, and George Bush Turnpike.
Will accept housing vouchers. Text to schedule a showing.
Owner pays for yard maintenance and pest control. Renter pays for electric, water, and gas utilities. No pets allowed.
House for rent
$3,170/mo
2905 Brookview Dr, Plano, TX 75074
4beds
2,186sqft
Price may not include required fees and charges.
Single family residence
Available now
No pets
Central air
Hookups laundry
Attached garage parking
Forced air
What's special
Updated bathroomsStainless steel appliancesLuxury vinyl plank floorsGranite countertopsSeparate laundry room
- 14 days
- on Zillow |
- -- |
- -- |
Travel times
Looking to buy when your lease ends?
Consider a first-time homebuyer savings account designed to grow your down payment with up to a 6% match & 4.15% APY.
Facts & features
Interior
Bedrooms & bathrooms
- Bedrooms: 4
- Bathrooms: 3
- Full bathrooms: 3
Heating
- Forced Air
Cooling
- Central Air
Appliances
- Included: Dishwasher, Oven, Refrigerator, WD Hookup
- Laundry: Hookups
Features
- WD Hookup
- Flooring: Hardwood
Interior area
- Total interior livable area: 2,186 sqft
Property
Parking
- Parking features: Attached
- Has attached garage: Yes
- Details: Contact manager
Features
- Exterior features: Brick, Electricity not included in rent, Gas not included in rent, Heating system: Forced Air, Pest Control included in rent, Water not included in rent
Details
- Parcel number: R008100700201
Construction
Type & style
- Home type: SingleFamily
- Property subtype: Single Family Residence
Community & HOA
Location
- Region: Plano
Financial & listing details
- Lease term: 1 Year
Price history
| Date | Event | Price |
|---|---|---|
| 6/21/2025 | Price change | $3,170-0.9%$1/sqft |
Source: Zillow Rentals | ||
| 6/17/2025 | Listing removed | $455,000$208/sqft |
Source: NTREIS #20894837 | ||
| 4/24/2025 | Price change | $3,200-3.6%$1/sqft |
Source: Zillow Rentals | ||
| 4/6/2025 | Listed for sale | $455,000+1.3%$208/sqft |
Source: NTREIS #20894837 | ||
| 3/21/2025 | Listed for rent | $3,320$2/sqft |
Source: Zillow Rentals | ||
![[object Object]](https://photos.zillowstatic.com/fp/53be1474db72e791381c7955a8811e85-p_i.jpg)
