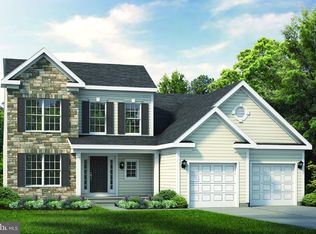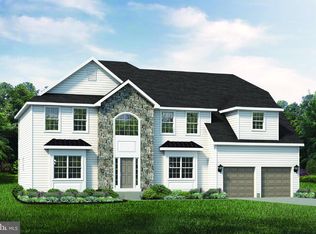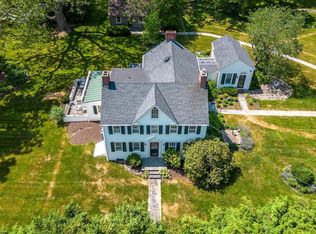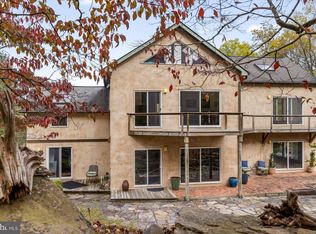Breathtaking architecture on three wooded acres provides a residence as equally well-suited for entertaining as it is for tranquil everyday living in this Bucks County treasure. The Scandinavian influence is evident in the full walls of glass and dramatic windows that bring the outside in, a central chimney that provides a fireplace on every floor, and the use of natural materials including slate and oak floors. Lovely custom details with a touch of whimsy grace the interior, and the current owners have made extensive improvements. The main floor offers a spacious foyer entrance, library with skylight, powder room and sitting room all on one side of a double fireplace with newly installed woodstove insert. On the other side is the showstopping open living and dining space with vaulted ceilings, floor-to-ceiling windows, custom conversation pit with integrated storage that seats a crowd, and a just-installed wall of custom 12-foot glass bifold doors that allow the separation between the inside and the expansive Ipe wood deck with multiple entertaining areas to all but disappear. The corner breakfast room has two walls of floor-to-double-story-ceiling windows, from which the current owners eliminated a wall and added a breakfast bar to make it more open to the kitchen, where the Scandinavian design principles really come to life. Functional details like a prep sink, pot filler and wine fridge are integrated into the understated warmth and luxury of oak flat-front cabinets alongside fresh quartz countertops and glazed ceramic tile backsplash. The second story has a large central sitting room with fireplace overlooking the living room with a newly renovated terrazzo tile bathroom, two bedrooms, and an office with French doors to a balcony. The third floor is the peaceful primary suite, with a fireplace and sliders to a balcony that spans the entire side of the house and overlooks the wooded hillside and pool area. Soak among the treetops in the gorgeously remodeled en suite, where the tub sits beneath a span of oversized sloped windows, or enjoy the same view from the curbless shower with fluted marble surround. The delightful walkout lower level has a wet bar, large den with oversized French doors to a cobblestone patio, a guest suite with a newly renovated bathroom, and access to the laundry room. Just as stunning as the home itself is the newly plastered pool and spa with flagstone pavers, which are framed by a decorative wall on one side and an expanse of woods on the other. Other exterior upgrades include new elegant black Hardie Batten board siding and a fence encompassing a large area of the yard and pool. In a bucolic Bucks County setting and down a private road, the home is away-from-it-all yet a short drive to Doylestown, New Hope and Lambertsville, making it both a desirable year-round residence and an attractive getaway for Philadelphians and New Yorkers alike.
For sale
Price cut: $50K (11/6)
$1,750,000
2905 Ash Mill Rd, Doylestown, PA 18902
4beds
3,358sqft
Est.:
Single Family Residence
Built in 1981
3 Acres Lot
$1,695,900 Zestimate®
$521/sqft
$-- HOA
What's special
Wooded acresFireplace on every floorFresh quartz countertopsCustom detailsWalkout lower levelFloor-to-ceiling windowsDramatic windows
- 75 days |
- 3,350 |
- 238 |
Zillow last checked: 8 hours ago
Listing updated: November 06, 2025 at 08:40am
Listed by:
Jennifer Golden 215-817-0143,
Elfant Wissahickon-Rittenhouse Square 2158939920,
Listing Team: Holly Mack-Ward & Co.
Source: Bright MLS,MLS#: PABU2106206
Tour with a local agent
Facts & features
Interior
Bedrooms & bathrooms
- Bedrooms: 4
- Bathrooms: 4
- Full bathrooms: 3
- 1/2 bathrooms: 1
- Main level bathrooms: 1
Basement
- Area: 0
Heating
- Forced Air, Baseboard, Heat Pump, Wood Stove, Electric, Propane, Wood
Cooling
- Central Air, Ductless, Electric
Appliances
- Included: Electric Water Heater
Features
- Basement: Walk-Out Access,Finished
- Number of fireplaces: 3
- Fireplace features: Double Sided, Insert, Wood Burning
Interior area
- Total structure area: 3,358
- Total interior livable area: 3,358 sqft
- Finished area above ground: 3,358
- Finished area below ground: 0
Property
Parking
- Total spaces: 10
- Parking features: Storage, Garage Door Opener, Inside Entrance, Attached, Driveway
- Attached garage spaces: 2
- Uncovered spaces: 8
Accessibility
- Accessibility features: None
Features
- Levels: Three
- Stories: 3
- Has private pool: Yes
- Pool features: Heated, In Ground, Pool/Spa Combo, Private
- Has spa: Yes
- Spa features: Heated, Private
Lot
- Size: 3 Acres
- Features: No Thru Street, Wooded, Private, Secluded
Details
- Additional structures: Above Grade, Below Grade
- Additional parcels included: Subject property shares a portion of the driveway with adjacent property Declaration of Shared Access Easement available
- Parcel number: 06014072001
- Zoning: AG
- Special conditions: Standard
Construction
Type & style
- Home type: SingleFamily
- Architectural style: Contemporary
- Property subtype: Single Family Residence
Materials
- Frame
- Foundation: Other
Condition
- New construction: No
- Year built: 1981
Utilities & green energy
- Sewer: On Site Septic
- Water: Well
Community & HOA
Community
- Subdivision: Non Available
HOA
- Has HOA: No
Location
- Region: Doylestown
- Municipality: BUCKINGHAM TWP
Financial & listing details
- Price per square foot: $521/sqft
- Tax assessed value: $69,640
- Annual tax amount: $11,875
- Date on market: 10/11/2025
- Listing agreement: Exclusive Right To Sell
- Ownership: Fee Simple
Estimated market value
$1,695,900
$1.61M - $1.78M
$6,481/mo
Price history
Price history
| Date | Event | Price |
|---|---|---|
| 11/6/2025 | Price change | $1,750,000-2.8%$521/sqft |
Source: | ||
| 10/11/2025 | Listed for sale | $1,800,000+26.3%$536/sqft |
Source: | ||
| 6/10/2024 | Sold | $1,425,000-7.4%$424/sqft |
Source: | ||
| 4/28/2024 | Contingent | $1,539,000$458/sqft |
Source: | ||
| 4/12/2024 | Listed for sale | $1,539,000-3.5%$458/sqft |
Source: | ||
Public tax history
Public tax history
| Year | Property taxes | Tax assessment |
|---|---|---|
| 2025 | $11,875 +0.4% | $69,640 |
| 2024 | $11,823 +7.9% | $69,640 |
| 2023 | $10,954 +1.2% | $69,640 |
Find assessor info on the county website
BuyAbility℠ payment
Est. payment
$9,178/mo
Principal & interest
$6786
Property taxes
$1779
Home insurance
$613
Climate risks
Neighborhood: 18902
Nearby schools
GreatSchools rating
- 7/10Buckingham El SchoolGrades: K-6Distance: 2.1 mi
- 9/10Holicong Middle SchoolGrades: 7-9Distance: 0.7 mi
- 10/10Central Bucks High School-EastGrades: 10-12Distance: 0.9 mi
Schools provided by the listing agent
- Elementary: Buckingham
- Middle: Holicong
- High: Central Bucks High School East
- District: Central Bucks
Source: Bright MLS. This data may not be complete. We recommend contacting the local school district to confirm school assignments for this home.
- Loading
- Loading




