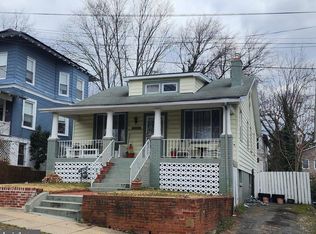Welcome to 2905 25th Street - a 1915 Farmhouse-style home in the heart of Woodridge in Northeast Washington, DC. This delightful three bedroom, two bath home will capture your heart the moment you arrive. Amazing features include the welcoming half-wrap around porch, elegant entry with original front door, generously proportioned rooms with original wood floors and incredible natural sunlight, and a large yard with ample entertaining space. It even boasts a detached 1-car garage. The unfinished basement with a brand new full bath is ready for new owner to finish ~ a rec room, a 4th bedroom or multi-purpose space with a bedroom, theatre room and wine cellar~so many possibilities! Consistent with the Farmhouse style, tasteful updates adorn the home throughout, including a porcelain, double-bowl sink and butcher block counter in the kitchen; in the upper bath, you'll find a delightful clawfoot tub with a chrome tower & fixtures as well as schoolhouse lighting. The location is a couple blocks to Langdon Park Recreation Center (with a pool!), a dog park and the new, beautiful Woodridge library! Also closeby are the shops, restaurants and brew houses of bustling Ivy City as well as access to several Metro stops and bus lines. Famed Union Market is a short jaunt away, too!NOTE: Several photos are virtually staged, and home + garage are sold AS-IS.
This property is off market, which means it's not currently listed for sale or rent on Zillow. This may be different from what's available on other websites or public sources.

