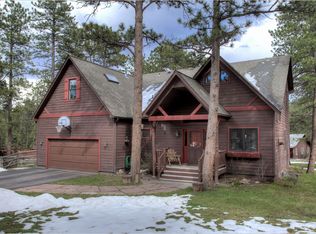This Beautifully remodeled home is in a convenient location with a great floor plan, featuring a new kitchen with slab granite countertops, custom cabinets, & stainless-steel appliances. Formal or casual dining is a snap with the dining area open to the kitchen & large enough for a good-sized dining table and chairs. The spacious living room boasts Hickory hardwood floors and a wood burning fireplace plus two comfortable window seats & is just one step down from the dining area. Just a few steps up you'll find 3 bedrooms all with hardwood floors and a remodeled full bathroom, the master bedroom has a window seat, a few steps down from the main level there is a family room featuring a wood burning fireplace, the laundry room, 4th bedroom & ¾ bathroom. This home is situated on a gentle, sunny lot, located near shopping, schools and everything Evergreen has to offer. Easy access, county-maintained road, public utilities, work from home or an easy commute to Denver or world class skiing.
This property is off market, which means it's not currently listed for sale or rent on Zillow. This may be different from what's available on other websites or public sources.
