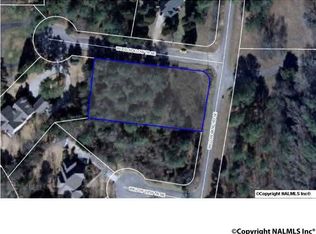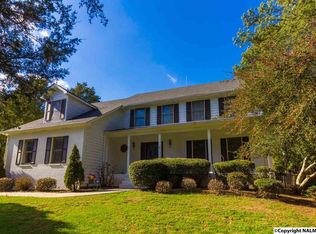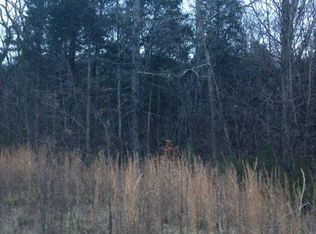SUMMER FUN STARTS HERE! Savor gorgeous sunsets from atop Burningtree Mountain while friends and family splash in the sparkling pool while smoke billows from the grill. The screened deck will put a stop to those pesky mosquito bites. While the weather is chilly this spring, your guests will enjoy the open living area and fireplace. There are five bedrooms, or use one as an office or rec room. Just imagine the memories that you will make in this home! Call now to schedule your appointment and be ready for summertime memories!
This property is off market, which means it's not currently listed for sale or rent on Zillow. This may be different from what's available on other websites or public sources.


