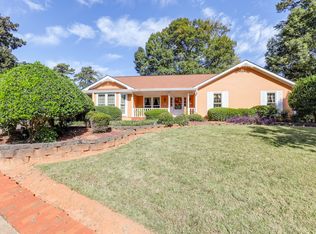Closed
$330,000
2904 Walt Stephens Rd, Jonesboro, GA 30236
4beds
3,505sqft
Single Family Residence
Built in 1985
0.58 Acres Lot
$370,800 Zestimate®
$94/sqft
$2,533 Estimated rent
Home value
$370,800
$345,000 - $397,000
$2,533/mo
Zestimate® history
Loading...
Owner options
Explore your selling options
What's special
Estimated repaired value is approximately $500,000. All brick with exterior trim recently painted. Roof is nine years old. Low price reflects interior needing lots of work. Seller will also give Buyer $25,000 repair allowance at closing. Qualifies for rehab loan. Attention: Auto Enthusiasts. Four-car garage with additional golf cart parking space. Pre-wired for electric vehicles. Plus additional parking area. Golfers: Located on Lake Spivey Golf Course with great views of the course. Handyman/Investor: Priced below market. Great workshop area. Make repairs and have instant equity. Growing families: Basketball pad, bonus room, screened porch, separate parking for golf cart and more. Convenient to I-75, I-675, The Atlanta Airport and downtown Atlanta. Don't miss this opportunity located near Clayton County International Park which boasts over six miles of scenic biking and walking trails, a recreation center, a 17-court tennis center with pickleball courts, indoor and outdoor playgrounds, a group picnic area, pavilion or party room rental, and shaded picnic area. If you are interested in this property and would like to schedule a viewing, please contact me for more information.
Zillow last checked: 8 hours ago
Listing updated: August 09, 2024 at 02:00pm
Listed by:
Lane Farmer 678-628-9492,
Keller Williams Realty Atl. Partners
Bought with:
Kiet Ho, 424927
HomeSmart
Source: GAMLS,MLS#: 10194267
Facts & features
Interior
Bedrooms & bathrooms
- Bedrooms: 4
- Bathrooms: 3
- Full bathrooms: 3
- Main level bathrooms: 2
- Main level bedrooms: 3
Dining room
- Features: Separate Room
Heating
- Central, Zoned
Cooling
- Central Air, Zoned
Appliances
- Included: Gas Water Heater, Dishwasher, Double Oven
- Laundry: In Kitchen
Features
- Bookcases, Double Vanity, Separate Shower, Walk-In Closet(s), Master On Main Level
- Flooring: Hardwood, Tile, Carpet, Laminate, Other
- Windows: Skylight(s)
- Basement: None
- Number of fireplaces: 2
- Fireplace features: Family Room, Gas Starter, Masonry
Interior area
- Total structure area: 3,505
- Total interior livable area: 3,505 sqft
- Finished area above ground: 3,505
- Finished area below ground: 0
Property
Parking
- Total spaces: 6
- Parking features: Attached, Garage, Kitchen Level, Parking Pad, Off Street
- Has attached garage: Yes
- Has uncovered spaces: Yes
Features
- Levels: Two
- Stories: 2
- Patio & porch: Patio, Porch, Screened
- Has spa: Yes
- Spa features: Bath
- Frontage type: Golf Course
Lot
- Size: 0.58 Acres
- Features: Level, Open Lot
- Residential vegetation: Partially Wooded
Details
- Additional structures: Garage(s)
- Parcel number: 12011B B006
Construction
Type & style
- Home type: SingleFamily
- Architectural style: Brick 4 Side
- Property subtype: Single Family Residence
Materials
- Other, Brick
- Roof: Composition
Condition
- Resale
- New construction: No
- Year built: 1985
Utilities & green energy
- Electric: 220 Volts
- Sewer: Septic Tank
- Water: Public
- Utilities for property: Cable Available, Electricity Available, Natural Gas Available, Water Available
Community & neighborhood
Community
- Community features: Golf
Location
- Region: Jonesboro
- Subdivision: Tara Country Club Estates
Other
Other facts
- Listing agreement: Exclusive Right To Sell
Price history
| Date | Event | Price |
|---|---|---|
| 9/29/2023 | Sold | $330,000-12%$94/sqft |
Source: | ||
| 9/11/2023 | Pending sale | $375,000$107/sqft |
Source: | ||
| 8/21/2023 | Listed for sale | $375,000$107/sqft |
Source: | ||
Public tax history
| Year | Property taxes | Tax assessment |
|---|---|---|
| 2024 | $5,009 +38.2% | $128,400 |
| 2023 | $3,625 -22% | $128,400 +20.2% |
| 2022 | $4,647 +21.5% | $106,800 |
Find assessor info on the county website
Neighborhood: 30236
Nearby schools
GreatSchools rating
- 6/10Arnold Elementary SchoolGrades: PK-5Distance: 2.9 mi
- 6/10M. D. Roberts Middle SchoolGrades: 6-8Distance: 2 mi
- 4/10Jonesboro High SchoolGrades: 9-12Distance: 3 mi
Schools provided by the listing agent
- Elementary: Arnold
- Middle: Roberts
- High: Jonesboro
Source: GAMLS. This data may not be complete. We recommend contacting the local school district to confirm school assignments for this home.
Get a cash offer in 3 minutes
Find out how much your home could sell for in as little as 3 minutes with a no-obligation cash offer.
Estimated market value
$370,800
Get a cash offer in 3 minutes
Find out how much your home could sell for in as little as 3 minutes with a no-obligation cash offer.
Estimated market value
$370,800
