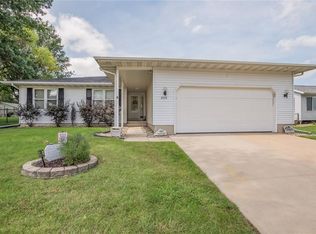Sold for $325,000 on 10/15/24
$325,000
2904 Van Buren Dr SW, Cedar Rapids, IA 52404
3beds
1,847sqft
Single Family Residence, Residential
Built in 1975
0.3 Acres Lot
$331,700 Zestimate®
$176/sqft
$2,013 Estimated rent
Home value
$331,700
$305,000 - $358,000
$2,013/mo
Zestimate® history
Loading...
Owner options
Explore your selling options
What's special
Welcome to your dream home oasis! LOCATION! LOCATION! 10 minutes to downtown, a walk to the park and just across the Van Buren elementary. This beautifully remodeled 3 bedroom, 2.5 bath property offers a perfect blend of indoor luxury and outdoor paradise. Step outside to discover your own personal haven, complete with an inviting above ground pool for a refreshing dip on hot summer days, a lush garden to enjoy some tranquility, a convenient storage shed for all your outdoor essentials, and a spacious deck for entertaining friends and family. Inside, the home boasts a full remodel that includes fresh paint, new bathroom renovations, and stylish new flooring throughout. With the option to easily convert a room into a fourth bedroom, this flexible layout caters to your evolving needs. When you head down to your basement you will be awaited by very own in-home movie theater. The large entertainment area also features a bar, ideal for hosting unforgettable gatherings and celebrations. Don't miss the chance to make this extraordinary property your own – schedule a showing today and start living the life of luxury!
Zillow last checked: 8 hours ago
Listing updated: November 24, 2024 at 09:56pm
Listed by:
Alexis Kemp 319-795-5394,
RE/MAX Concepts
Bought with:
Nonmember NONMEMBER
NONMEMBER
Source: Iowa City Area AOR,MLS#: 202404395
Facts & features
Interior
Bedrooms & bathrooms
- Bedrooms: 3
- Bathrooms: 3
- Full bathrooms: 2
- 1/2 bathrooms: 1
Heating
- Natural Gas, Forced Air
Cooling
- Central Air
Appliances
- Included: Dishwasher, Microwave, Range Or Oven, Refrigerator, Dryer, Washer
- Laundry: Upper Level
Features
- Other, Breakfast Bar
- Basement: Full
- Number of fireplaces: 1
- Fireplace features: Wood Burning, Electric
Interior area
- Total structure area: 1,847
- Total interior livable area: 1,847 sqft
- Finished area above ground: 1,847
- Finished area below ground: 0
Property
Parking
- Total spaces: 2
- Parking features: Garage - Attached
- Has attached garage: Yes
Features
- Levels: Two
- Stories: 2
- Patio & porch: Deck, Patio
- Fencing: Fenced
Lot
- Size: 0.30 Acres
- Dimensions: .303 Acres
- Features: Less Than Half Acre
Details
- Additional structures: Shed(s)
- Parcel number: 143130400600000
- Zoning: Res
- Special conditions: Standard
Construction
Type & style
- Home type: SingleFamily
- Property subtype: Single Family Residence, Residential
Materials
- Frame
Condition
- Year built: 1975
Utilities & green energy
- Sewer: Public Sewer
- Water: Public
Community & neighborhood
Community
- Community features: Near Shopping, Close To School
Location
- Region: Cedar Rapids
- Subdivision: NA
Other
Other facts
- Listing terms: Cash,Conventional
Price history
| Date | Event | Price |
|---|---|---|
| 10/15/2024 | Sold | $325,000-3%$176/sqft |
Source: | ||
| 8/20/2024 | Pending sale | $335,000-11.8%$181/sqft |
Source: | ||
| 8/8/2024 | Price change | $380,000+13.4%$206/sqft |
Source: | ||
| 8/3/2024 | Pending sale | $335,000$181/sqft |
Source: | ||
| 7/31/2024 | Price change | $335,000-11.8%$181/sqft |
Source: | ||
Public tax history
| Year | Property taxes | Tax assessment |
|---|---|---|
| 2024 | $3,498 -6.5% | $237,000 +13.9% |
| 2023 | $3,742 +8% | $208,100 +11.7% |
| 2022 | $3,464 -6.5% | $186,300 +5.7% |
Find assessor info on the county website
Neighborhood: 52404
Nearby schools
GreatSchools rating
- 2/10Van Buren Elementary SchoolGrades: K-5Distance: 0.1 mi
- 2/10Wilson Middle SchoolGrades: 6-8Distance: 2.3 mi
- 1/10Thomas Jefferson High SchoolGrades: 9-12Distance: 1 mi
Schools provided by the listing agent
- Elementary: VanBuren
- Middle: Wilson
- High: Jefferson
Source: Iowa City Area AOR. This data may not be complete. We recommend contacting the local school district to confirm school assignments for this home.

Get pre-qualified for a loan
At Zillow Home Loans, we can pre-qualify you in as little as 5 minutes with no impact to your credit score.An equal housing lender. NMLS #10287.
Sell for more on Zillow
Get a free Zillow Showcase℠ listing and you could sell for .
$331,700
2% more+ $6,634
With Zillow Showcase(estimated)
$338,334