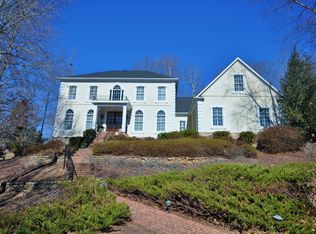Stunning home in Davidson County. This home features hardwood flooring throughout, totally renovated Kitchen with glass subway tile backsplash, granite counters, KitchenAid appliances, including 6 burner gas range. Gracious MBR and updated BA with fabulous soaking tub, 2nd BR is an ensuite, jack and jill bath between 3rd and 4th BR, 5th BR and full BA in lower level, greatroom includes 120 screen with Optima 1080 projector and receiver. Wonderful brick paved patio with firepit, very private setting!
This property is off market, which means it's not currently listed for sale or rent on Zillow. This may be different from what's available on other websites or public sources.
