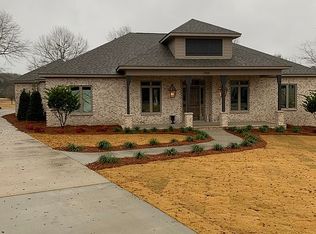Sold for $1,009,500 on 08/01/25
$1,009,500
2904 Stonybrook Rd, Opelika, AL 36804
4beds
3,448sqft
Single Family Residence
Built in 2014
0.9 Acres Lot
$1,036,100 Zestimate®
$293/sqft
$2,802 Estimated rent
Home value
$1,036,100
$943,000 - $1.14M
$2,802/mo
Zestimate® history
Loading...
Owner options
Explore your selling options
What's special
Luxury Golf Course Living with Lake Views, nestled on a spacious cul-de-sac lot, this stunning one-level custom built home overlooks the 14th fairway of Saugahatchee CC with breathtaking lake views. Inside, hardwood floors, fresh paint, & custom built-ins create an elegant yet inviting atmosphere. The gourmet kitchen outfitted with Thermador appliances, custom cabinetry, & an oversized island is perfect for entertaining. Make sure to notice the instant hot filtered water, too! The primary suite is a private retreat with double walk-in closets, a soaking tub, & an oversized shower. Two additional bedrooms on the other end of the home features their own en-suite baths. One bedroom used as on office has access to a full hall bath. Enjoy the serene surroundings from the covered patio, or take advantage of expansive lot. This home offers unparalleled golf course living with high-end finishes & a prime location. 3 car garage and fully encapsulated crawl space offer tons of storage options.
Zillow last checked: 8 hours ago
Listing updated: August 04, 2025 at 08:20am
Listed by:
HOME TEAM,
THREE SIXTY EAST ALABAMA 334-887-3601
Bought with:
SANDI WILLIAMS, 119355
THREE SIXTY EAST ALABAMA
Source: LCMLS,MLS#: 174259Originating MLS: Lee County Association of REALTORS
Facts & features
Interior
Bedrooms & bathrooms
- Bedrooms: 4
- Bathrooms: 4
- Full bathrooms: 4
- Main level bathrooms: 4
Heating
- Electric, Heat Pump
Cooling
- Central Air, Electric
Appliances
- Included: Double Oven, Dishwasher, Gas Cooktop, Disposal, Microwave, Refrigerator
- Laundry: Washer Hookup, Dryer Hookup
Features
- Breakfast Area, Ceiling Fan(s), Separate/Formal Dining Room, Garden Tub/Roman Tub, Kitchen Island, Kitchen/Family Room Combo, Primary Downstairs, Window Treatments, Attic
- Flooring: Tile, Wood
- Windows: Window Treatments
- Basement: Crawl Space,Full
- Number of fireplaces: 1
- Fireplace features: One, Gas Log
Interior area
- Total interior livable area: 3,448 sqft
- Finished area above ground: 3,448
- Finished area below ground: 0
Property
Parking
- Parking features: Attached, Three or more Spaces
- Has attached garage: Yes
Features
- Levels: One
- Stories: 1
- Patio & porch: Rear Porch, Covered, Front Porch
- Exterior features: Storage, Sprinkler/Irrigation
- Pool features: None
- Fencing: Back Yard
- Has view: Yes
- View description: Golf Course, Lake
- Has water view: Yes
- Water view: Lake
Lot
- Size: 0.90 Acres
- Features: <1 Acre, Cul-De-Sac, Level
Details
- Parcel number: 0907260000133.000
Construction
Type & style
- Home type: SingleFamily
- Property subtype: Single Family Residence
Materials
- Brick Veneer, Block, Stone
- Foundation: Crawlspace
Condition
- Year built: 2014
Utilities & green energy
- Utilities for property: Natural Gas Available, Sewer Connected, Underground Utilities, Water Available
Community & neighborhood
Security
- Security features: Security System
Location
- Region: Opelika
- Subdivision: STONYBROOK
HOA & financial
HOA
- Has HOA: Yes
- Amenities included: None
Price history
| Date | Event | Price |
|---|---|---|
| 8/1/2025 | Sold | $1,009,500+1%$293/sqft |
Source: LCMLS #174259 Report a problem | ||
| 7/8/2025 | Pending sale | $999,500$290/sqft |
Source: LCMLS #174259 Report a problem | ||
| 6/21/2025 | Contingent | $999,500$290/sqft |
Source: LCMLS #174259 Report a problem | ||
| 6/4/2025 | Price change | $999,500-16.7%$290/sqft |
Source: LCMLS #174259 Report a problem | ||
| 4/11/2025 | Listed for sale | $1,200,000$348/sqft |
Source: LCMLS #174259 Report a problem | ||
Public tax history
| Year | Property taxes | Tax assessment |
|---|---|---|
| 2023 | $2,721 | $57,860 |
| 2022 | $2,721 +13.2% | $57,860 +13.1% |
| 2021 | $2,403 -0.2% | $51,160 |
Find assessor info on the county website
Neighborhood: 36804
Nearby schools
GreatSchools rating
- 10/10Southview Primary SchoolGrades: K-2Distance: 2.7 mi
- 8/10Opelika Middle SchoolGrades: 6-8Distance: 4.1 mi
- 5/10Opelika High SchoolGrades: PK,9-12Distance: 5.1 mi
Schools provided by the listing agent
- Elementary: NORTHSIDE INTERMEDIATE/SOUTHVIEW PRIMARY
- Middle: NORTHSIDE INTERMEDIATE/SOUTHVIEW PRIMARY
Source: LCMLS. This data may not be complete. We recommend contacting the local school district to confirm school assignments for this home.

Get pre-qualified for a loan
At Zillow Home Loans, we can pre-qualify you in as little as 5 minutes with no impact to your credit score.An equal housing lender. NMLS #10287.
Sell for more on Zillow
Get a free Zillow Showcase℠ listing and you could sell for .
$1,036,100
2% more+ $20,722
With Zillow Showcase(estimated)
$1,056,822