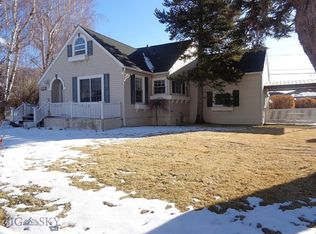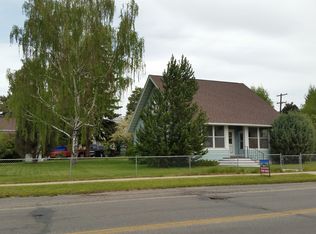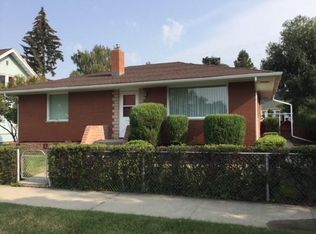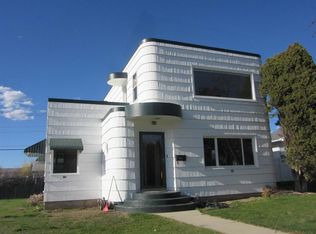Great neighborhood, Beautiful oversize landscaped corner lot. Living dinning room combo, Master bedroom on main floor. Two bedrooms upstairs with half bath room. Partial finished basement. New roof, new windows through out. underground sprinkling, 2 garages, 4 car spaces. The alarm System is rented.
This property is off market, which means it's not currently listed for sale or rent on Zillow. This may be different from what's available on other websites or public sources.



