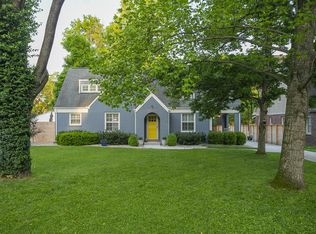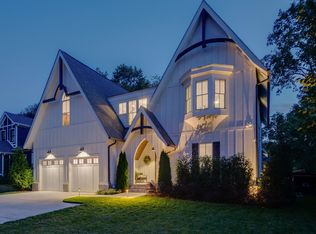Closed
$3,145,000
2904 Snowden Rd, Nashville, TN 37204
5beds
5,686sqft
Single Family Residence, Residential
Built in 2023
0.32 Acres Lot
$3,146,600 Zestimate®
$553/sqft
$8,041 Estimated rent
Home value
$3,146,600
$2.89M - $3.46M
$8,041/mo
Zestimate® history
Loading...
Owner options
Explore your selling options
What's special
Introducing the beautifully maintained and updated Tudor in the highly sought-after Marengo Park. This 5 bed 5.5 bath home was completed in 2023 and is just a 5 minute stroll to 12 South. One of Nashville's most vibrant and unique neighborhoods, you get the feel of seclusion while in the heart of one of the most renowned areas in town. This home was built with attention to detail and provides 5,686 sq. ft. of livable space. Updates include manicured landscaping, SONOS sound system throughout the interior and exterior, water filtration system, and more.
Zillow last checked: 8 hours ago
Listing updated: April 10, 2024 at 09:55am
Listing Provided by:
Davey Hackett 615-415-3923,
Parks Compass
Bought with:
Davey Hackett, 361076
Parks Compass
Source: RealTracs MLS as distributed by MLS GRID,MLS#: 2619270
Facts & features
Interior
Bedrooms & bathrooms
- Bedrooms: 5
- Bathrooms: 6
- Full bathrooms: 5
- 1/2 bathrooms: 1
- Main level bedrooms: 2
Bedroom 1
- Area: 252 Square Feet
- Dimensions: 18x14
Bedroom 2
- Features: Bath
- Level: Bath
- Area: 182 Square Feet
- Dimensions: 14x13
Bedroom 3
- Features: Bath
- Level: Bath
- Area: 320 Square Feet
- Dimensions: 16x20
Bedroom 4
- Features: Bath
- Level: Bath
- Area: 144 Square Feet
- Dimensions: 12x12
Den
- Features: Separate
- Level: Separate
Dining room
- Features: Separate
- Level: Separate
- Area: 220 Square Feet
- Dimensions: 22x10
Kitchen
- Features: Pantry
- Level: Pantry
- Area: 308 Square Feet
- Dimensions: 22x14
Living room
- Area: 440 Square Feet
- Dimensions: 22x20
Heating
- Central
Cooling
- Central Air
Appliances
- Included: Dishwasher, Disposal, Built-In Gas Oven, Built-In Gas Range
Features
- Primary Bedroom Main Floor
- Flooring: Wood, Tile
- Basement: Crawl Space
- Number of fireplaces: 1
- Fireplace features: Gas
Interior area
- Total structure area: 5,686
- Total interior livable area: 5,686 sqft
- Finished area above ground: 5,686
Property
Parking
- Total spaces: 3
- Parking features: Garage Faces Side
- Garage spaces: 3
Features
- Levels: Two
- Stories: 2
- Patio & porch: Patio, Covered, Porch, Deck
- Exterior features: Balcony, Gas Grill
- Has private pool: Yes
- Pool features: In Ground
- Fencing: Privacy
Lot
- Size: 0.32 Acres
- Dimensions: 75 x 191
Details
- Parcel number: 11809015700
- Special conditions: Standard
Construction
Type & style
- Home type: SingleFamily
- Architectural style: Tudor
- Property subtype: Single Family Residence, Residential
Materials
- Brick
- Roof: Asphalt
Condition
- New construction: No
- Year built: 2023
Utilities & green energy
- Sewer: Public Sewer
- Water: Public
- Utilities for property: Water Available
Community & neighborhood
Security
- Security features: Fire Alarm, Security System
Location
- Region: Nashville
- Subdivision: Marengo Park Sutton Hill
Price history
| Date | Event | Price |
|---|---|---|
| 4/10/2024 | Sold | $3,145,000-1.7%$553/sqft |
Source: | ||
| 2/19/2024 | Pending sale | $3,200,000$563/sqft |
Source: | ||
| 2/19/2024 | Listed for sale | $3,200,000+6.7%$563/sqft |
Source: | ||
| 8/18/2023 | Sold | $3,000,000-6.2%$528/sqft |
Source: | ||
| 7/19/2023 | Pending sale | $3,199,900$563/sqft |
Source: | ||
Public tax history
| Year | Property taxes | Tax assessment |
|---|---|---|
| 2025 | -- | $786,600 +49% |
| 2024 | $17,174 +68.5% | $527,775 +68.5% |
| 2023 | $10,194 +238.4% | $313,275 +238.4% |
Find assessor info on the county website
Neighborhood: Battlemont
Nearby schools
GreatSchools rating
- 7/10Waverly-Belmont Elementary SchoolGrades: K-4Distance: 0.9 mi
- 8/10John T. Moore Middle SchoolGrades: 5-8Distance: 1.6 mi
- 6/10Hillsboro High SchoolGrades: 9-12Distance: 2.3 mi
Schools provided by the listing agent
- Elementary: Waverly-Belmont Elementary School
- Middle: John Trotwood Moore Middle
- High: Hillsboro Comp High School
Source: RealTracs MLS as distributed by MLS GRID. This data may not be complete. We recommend contacting the local school district to confirm school assignments for this home.
Get a cash offer in 3 minutes
Find out how much your home could sell for in as little as 3 minutes with a no-obligation cash offer.
Estimated market value
$3,146,600

