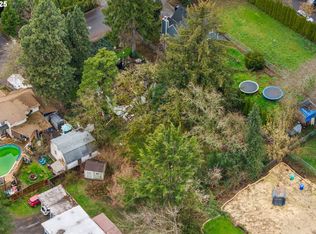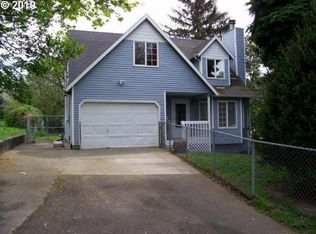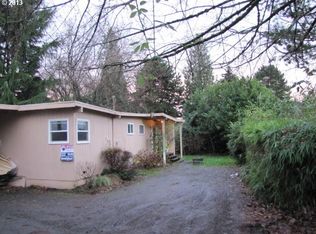Sold
$368,000
2904 SE 87th Ave, Portland, OR 97266
3beds
1,306sqft
Residential, Condominium
Built in 2020
-- sqft lot
$365,900 Zestimate®
$282/sqft
$2,106 Estimated rent
Home value
$365,900
$344,000 - $392,000
$2,106/mo
Zestimate® history
Loading...
Owner options
Explore your selling options
What's special
Great opportunity for first-time homebuyers with low HOA fees and, if you qualify, reduced property taxes. Discover comfort, convenience, and style in this newer townhouse-style condo featuring 3 bedrooms, 2.5 bathrooms, and an attached 1-car garage. With low HOA dues and thoughtful upgrades throughout, this home is an ideal blend of modern design and everyday livability.Step inside to find 9-foot ceilings on the main floor and durable, waterproof laminate flooring that flows through the open living and dining areas. The kitchen is a standout with sleek quartz countertops, a gas stove, and plenty of cabinet space—perfect for cooking at home or entertaining guests.Upstairs, you'll find three generously sized bedrooms, including a private primary suite. Every detail has been designed for comfort and functionality, with plenty of natural light and storage throughout.Located in a vibrant neighborhood surrounded by some of the area’s best dining options, you’ll love having great food, coffee, and local favorites just minutes from your doorstep.This move-in-ready home offers the perfect mix of low-maintenance living and modern charm—schedule a tour today! Refrigerator, Washer and Dryer convey. Property tax abatement via HOLTE program for qualifying buyer [Home Energy Score = 10. HES Report at https://rpt.greenbuildingregistry.com/hes/OR10182360]
Zillow last checked: 8 hours ago
Listing updated: September 18, 2025 at 07:40am
Listed by:
Tyler Marsing 801-598-1711,
Century 21 Northstar
Bought with:
Samantha Chan, 891200147
ERA Freeman & Associates
Source: RMLS (OR),MLS#: 321731716
Facts & features
Interior
Bedrooms & bathrooms
- Bedrooms: 3
- Bathrooms: 3
- Full bathrooms: 2
- Partial bathrooms: 1
- Main level bathrooms: 1
Primary bedroom
- Level: Upper
Bedroom 2
- Level: Upper
Bedroom 3
- Level: Upper
Dining room
- Level: Main
Kitchen
- Level: Main
Living room
- Level: Main
Heating
- Forced Air 95 Plus
Cooling
- Central Air
Appliances
- Included: Dishwasher, Disposal, Free-Standing Gas Range, Free-Standing Refrigerator, Gas Water Heater
Features
- Quartz, Tile
- Flooring: Laminate, Tile, Wall to Wall Carpet
- Windows: Double Pane Windows
- Basement: Crawl Space
Interior area
- Total structure area: 1,306
- Total interior livable area: 1,306 sqft
Property
Parking
- Total spaces: 1
- Parking features: Driveway, On Street, Condo Garage (Attached), Attached
- Attached garage spaces: 1
- Has uncovered spaces: Yes
Features
- Levels: Two
- Stories: 2
- Entry location: Ground Floor
- Fencing: Fenced
Lot
- Features: Level
Details
- Parcel number: R703418
Construction
Type & style
- Home type: Condo
- Property subtype: Residential, Condominium
Materials
- Cement Siding
- Foundation: Concrete Perimeter
- Roof: Composition
Condition
- Resale
- New construction: No
- Year built: 2020
Utilities & green energy
- Gas: Gas
- Sewer: Public Sewer
- Water: Public
Community & neighborhood
Security
- Security features: Fire Sprinkler System
Location
- Region: Portland
HOA & financial
HOA
- Has HOA: Yes
- HOA fee: $144 quarterly
- Amenities included: Road Maintenance
Other
Other facts
- Listing terms: Cash,Conventional,FHA,VA Loan
- Road surface type: Paved
Price history
| Date | Event | Price |
|---|---|---|
| 9/18/2025 | Sold | $368,000-1.8%$282/sqft |
Source: | ||
| 8/25/2025 | Pending sale | $374,900$287/sqft |
Source: | ||
| 7/24/2025 | Price change | $374,900-2.9%$287/sqft |
Source: | ||
| 6/10/2025 | Price change | $385,900-0.8%$295/sqft |
Source: | ||
| 5/8/2025 | Listed for sale | $389,000+21.6%$298/sqft |
Source: | ||
Public tax history
| Year | Property taxes | Tax assessment |
|---|---|---|
| 2025 | $1,059 +3.7% | $39,310 +3% |
| 2024 | $1,021 +4% | $38,170 +3% |
| 2023 | $982 +2.2% | $37,060 +3% |
Find assessor info on the county website
Neighborhood: Powellhurst Gilbert
Nearby schools
GreatSchools rating
- 9/10Harrison Park SchoolGrades: K-8Distance: 0.4 mi
- 4/10Leodis V. McDaniel High SchoolGrades: 9-12Distance: 2.8 mi
Schools provided by the listing agent
- Elementary: Clark
- Middle: Harrison Park
- High: Leodis Mcdaniel
Source: RMLS (OR). This data may not be complete. We recommend contacting the local school district to confirm school assignments for this home.
Get a cash offer in 3 minutes
Find out how much your home could sell for in as little as 3 minutes with a no-obligation cash offer.
Estimated market value
$365,900
Get a cash offer in 3 minutes
Find out how much your home could sell for in as little as 3 minutes with a no-obligation cash offer.
Estimated market value
$365,900


