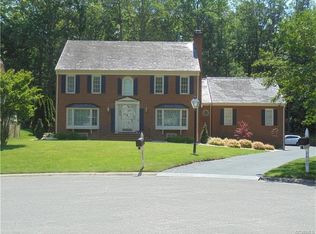Sold for $600,000
$600,000
2904 Rams Xing, North Chesterfield, VA 23236
5beds
3,023sqft
Single Family Residence
Built in 1997
0.42 Acres Lot
$614,500 Zestimate®
$198/sqft
$3,454 Estimated rent
Home value
$614,500
$571,000 - $658,000
$3,454/mo
Zestimate® history
Loading...
Owner options
Explore your selling options
What's special
Welcome to this beautifully maintained home located in the desirable Bexley neighborhood. This spacious property offers over 3,000 square feet of living space, perfect for families seeking both comfort and style.
Zillow last checked: 8 hours ago
Listing updated: May 15, 2025 at 02:25pm
Listed by:
Thomas Hennerty 703-581-8605,
Netrealtynow.com
Bought with:
Joe Timberlake, 0225205192
Timberlake Realty RVA
Alison Timberlake, 0225263178
Timberlake Realty RVA
Source: CVRMLS,MLS#: 2508976 Originating MLS: Central Virginia Regional MLS
Originating MLS: Central Virginia Regional MLS
Facts & features
Interior
Bedrooms & bathrooms
- Bedrooms: 5
- Bathrooms: 4
- Full bathrooms: 2
- 1/2 bathrooms: 2
Primary bedroom
- Level: First
- Dimensions: 0 x 0
Bedroom 2
- Level: Second
- Dimensions: 0 x 0
Bedroom 3
- Level: Second
- Dimensions: 0 x 0
Bedroom 4
- Level: Second
- Dimensions: 0 x 0
Bedroom 5
- Level: Second
- Dimensions: 0 x 0
Dining room
- Level: First
- Dimensions: 0 x 0
Family room
- Level: First
- Dimensions: 0 x 0
Foyer
- Level: First
- Dimensions: 0 x 0
Other
- Description: Tub & Shower
- Level: First
Other
- Description: Tub & Shower
- Level: Second
Half bath
- Level: Basement
Half bath
- Level: First
Kitchen
- Level: First
- Dimensions: 0 x 0
Living room
- Level: First
- Dimensions: 0 x 0
Heating
- Electric
Cooling
- Central Air
Appliances
- Included: Electric Water Heater, Disposal, Microwave, Oven, Refrigerator, Stove
Features
- Bookcases, Built-in Features, Bedroom on Main Level, Ceiling Fan(s), Dining Area, Separate/Formal Dining Room, Fireplace, High Ceilings
- Flooring: Ceramic Tile, Wood
- Basement: Full,Heated,Interior Entry
- Attic: Walk-up
- Has fireplace: Yes
Interior area
- Total interior livable area: 3,023 sqft
- Finished area above ground: 2,625
- Finished area below ground: 398
Property
Parking
- Total spaces: 2
- Parking features: Garage Door Opener
- Garage spaces: 2
Features
- Levels: Three Or More
- Stories: 3
- Patio & porch: Deck, Patio
- Pool features: None
Lot
- Size: 0.42 Acres
Details
- Parcel number: 755690446200000
- Zoning description: R15
Construction
Type & style
- Home type: SingleFamily
- Architectural style: Colonial
- Property subtype: Single Family Residence
Materials
- Frame, Stucco
- Roof: Shingle
Condition
- Resale
- New construction: No
- Year built: 1997
Utilities & green energy
- Sewer: Public Sewer
- Water: Public
Community & neighborhood
Location
- Region: North Chesterfield
- Subdivision: Bexley East
HOA & financial
HOA
- Has HOA: Yes
- HOA fee: $278 annually
Other
Other facts
- Ownership: Individuals
- Ownership type: Sole Proprietor
Price history
| Date | Event | Price |
|---|---|---|
| 5/15/2025 | Sold | $600,000-1.6%$198/sqft |
Source: | ||
| 4/15/2025 | Pending sale | $610,000$202/sqft |
Source: | ||
| 4/11/2025 | Listed for sale | $610,000+120.2%$202/sqft |
Source: | ||
| 7/31/2012 | Sold | $277,000-9.5%$92/sqft |
Source: | ||
| 8/14/1997 | Sold | $306,000$101/sqft |
Source: Public Record Report a problem | ||
Public tax history
| Year | Property taxes | Tax assessment |
|---|---|---|
| 2025 | $4,326 +3.2% | $486,100 +4.4% |
| 2024 | $4,191 +6.4% | $465,700 +7.6% |
| 2023 | $3,938 +1.6% | $432,700 +2.8% |
Find assessor info on the county website
Neighborhood: 23236
Nearby schools
GreatSchools rating
- 4/10Providence Elementary SchoolGrades: PK-5Distance: 2.3 mi
- 3/10Providence Middle SchoolGrades: 6-8Distance: 2.5 mi
- 5/10Monacan High SchoolGrades: 9-12Distance: 3.3 mi
Schools provided by the listing agent
- Elementary: Providence
- Middle: Providence
- High: Monacan
Source: CVRMLS. This data may not be complete. We recommend contacting the local school district to confirm school assignments for this home.
Get a cash offer in 3 minutes
Find out how much your home could sell for in as little as 3 minutes with a no-obligation cash offer.
Estimated market value$614,500
Get a cash offer in 3 minutes
Find out how much your home could sell for in as little as 3 minutes with a no-obligation cash offer.
Estimated market value
$614,500
