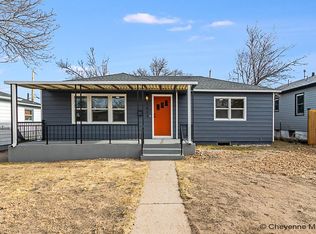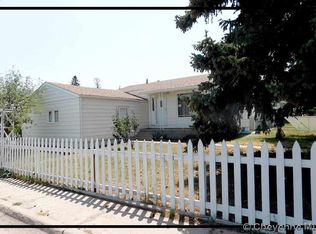Sold on 05/05/25
Price Unknown
2904 Plum Dr, Cheyenne, WY 82001
4beds
1,652sqft
City Residential, Residential
Built in 1951
5,662.8 Square Feet Lot
$316,200 Zestimate®
$--/sqft
$2,147 Estimated rent
Home value
$316,200
$300,000 - $332,000
$2,147/mo
Zestimate® history
Loading...
Owner options
Explore your selling options
What's special
Mountview Park Marvel! 2904 Plum Drive's corner lot faces South and is fenced for maximum yard enjoyment. Seamless metal siding and updated main level windows surround your finished home with 4 bedrooms, 2 full bathrooms and a nicely oversize 1-car garage with workshop space and extra parking outside. Natural light abounds in your living spaces - even the basement, as all windows are above grade! Nostalgic built-ins throughout offer creative storage solutions. Other recent updates include furnace (2018), roofing (2019) and entry doors (2022) along with the siding. Make your way and marvel at 2904 Plum Drive today!
Zillow last checked: 8 hours ago
Listing updated: May 05, 2025 at 03:42pm
Listed by:
Tyler Walton 307-752-4176,
#1 Properties
Bought with:
Alyssa Renneisen
Peak Properties, LLC
Source: Cheyenne BOR,MLS#: 96685
Facts & features
Interior
Bedrooms & bathrooms
- Bedrooms: 4
- Bathrooms: 2
- Full bathrooms: 2
- Main level bathrooms: 1
Primary bedroom
- Level: Main
- Area: 120
- Dimensions: 10 x 12
Bedroom 2
- Level: Main
- Area: 110
- Dimensions: 10 x 11
Bedroom 3
- Level: Basement
- Area: 143
- Dimensions: 11 x 13
Bedroom 4
- Level: Basement
- Area: 99
- Dimensions: 9 x 11
Bathroom 1
- Features: Full
- Level: Main
Bathroom 2
- Features: Full
- Level: Basement
Family room
- Level: Basement
- Area: 156
- Dimensions: 12 x 13
Kitchen
- Level: Main
- Area: 77
- Dimensions: 7 x 11
Living room
- Level: Main
- Area: 180
- Dimensions: 12 x 15
Basement
- Area: 826
Heating
- Forced Air, Natural Gas
Appliances
- Included: Disposal, Microwave, Range, Refrigerator
- Laundry: Main Level
Features
- Eat-in Kitchen, Pantry, Main Floor Primary
- Flooring: Hardwood
- Basement: Interior Entry,Partially Finished
Interior area
- Total structure area: 1,652
- Total interior livable area: 1,652 sqft
- Finished area above ground: 826
Property
Parking
- Total spaces: 1
- Parking features: 1 Car Detached, Alley Access
- Garage spaces: 1
Accessibility
- Accessibility features: None
Features
- Patio & porch: Covered Patio
- Fencing: Front Yard
Lot
- Size: 5,662 sqft
- Dimensions: 5500
- Features: Corner Lot
Details
- Parcel number: 14663321502400
- Special conditions: None of the Above
Construction
Type & style
- Home type: SingleFamily
- Architectural style: Ranch
- Property subtype: City Residential, Residential
Materials
- Metal Siding
- Foundation: Basement
- Roof: Composition/Asphalt
Condition
- New construction: No
- Year built: 1951
Utilities & green energy
- Electric: Black Hills Energy
- Gas: Black Hills Energy
- Sewer: City Sewer
- Water: Public
Green energy
- Energy efficient items: Ceiling Fan
Community & neighborhood
Location
- Region: Cheyenne
- Subdivision: Mountview Park
Other
Other facts
- Listing agreement: N
- Listing terms: Cash,Conventional,FHA,VA Loan
Price history
| Date | Event | Price |
|---|---|---|
| 11/27/2025 | Listing removed | $2,100$1/sqft |
Source: Zillow Rentals | ||
| 11/4/2025 | Price change | $2,100-4.5%$1/sqft |
Source: Zillow Rentals | ||
| 10/22/2025 | Price change | $2,200-4.3%$1/sqft |
Source: Zillow Rentals | ||
| 8/29/2025 | Listed for rent | $2,300+4.5%$1/sqft |
Source: Zillow Rentals | ||
| 8/4/2025 | Listing removed | $2,200$1/sqft |
Source: Zillow Rentals | ||
Public tax history
| Year | Property taxes | Tax assessment |
|---|---|---|
| 2024 | $1,590 +3% | $22,484 +3% |
| 2023 | $1,543 +7.6% | $21,821 +9.8% |
| 2022 | $1,434 +13.2% | $19,867 +13.4% |
Find assessor info on the county website
Neighborhood: 82001
Nearby schools
GreatSchools rating
- 4/10Henderson Elementary SchoolGrades: K-6Distance: 0.2 mi
- 3/10Carey Junior High SchoolGrades: 7-8Distance: 0.7 mi
- 4/10East High SchoolGrades: 9-12Distance: 0.5 mi

