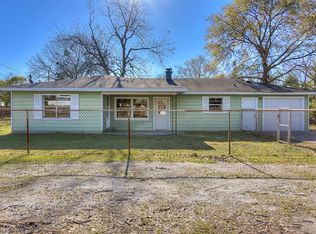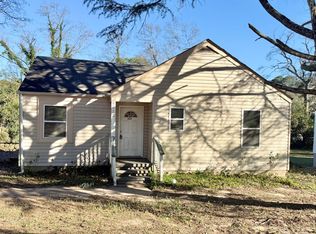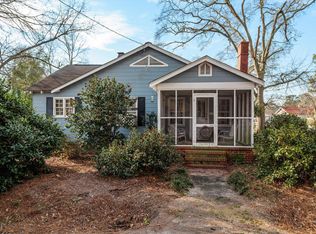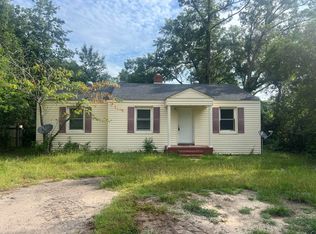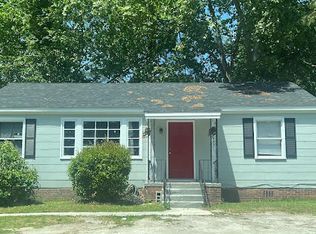Welcome to 2904 Old Louisville Rd! This cute 2-bedroom, 1-bath home offers both comfort and charm. Inside, you'll also find an additional flexible room that can be used as an office, playroom, or hobby space. Enjoy relaxing in the sunroom, perfect for morning coffee or evening unwinding. The yard is fully fenced and features two storage sheds in the back for all your tools and hobbies. A carport provides convenient covered parking. Located in a great area, this home combines functionality with a cozy feel.
For sale
Price cut: $5K (1/27)
$79,900
2904 Old Louisville Road, Augusta, GA 30906
2beds
864sqft
Est.:
Single Family Residence
Built in 1953
10,018.8 Square Feet Lot
$-- Zestimate®
$92/sqft
$-- HOA
What's special
Two storage shedsFlexible room
- 142 days |
- 732 |
- 70 |
Zillow last checked: 8 hours ago
Listing updated: 15 hours ago
Listed by:
Your Home Realty Group,
VanderMorgan Realty,
William Mills 706-955-6168,
VanderMorgan Realty
Source: Hive MLS,MLS#: 546805
Tour with a local agent
Facts & features
Interior
Bedrooms & bathrooms
- Bedrooms: 2
- Bathrooms: 1
- Full bathrooms: 1
Rooms
- Room types: Living Room, Master Bedroom, Bedroom 2, Bonus Room
Primary bedroom
- Level: Main
- Dimensions: 11 x 11
Bedroom 2
- Level: Main
- Dimensions: 11 x 10
Bonus room
- Level: Main
- Dimensions: 15 x 11
Kitchen
- Level: Main
- Dimensions: 12 x 11
Living room
- Level: Main
- Dimensions: 14 x 11
Heating
- Electric
Cooling
- Ceiling Fan(s), Window Unit(s)
Appliances
- Included: Electric Range, Refrigerator
Features
- Flooring: Luxury Vinyl
- Has fireplace: No
Interior area
- Total structure area: 864
- Total interior livable area: 864 sqft
Property
Parking
- Parking features: Attached Carport
- Has carport: Yes
Features
- Levels: One
- Patio & porch: Sun Room
- Fencing: Fenced
Lot
- Size: 10,018.8 Square Feet
- Dimensions: 105' x 111' x 75' x 115'
Details
- Additional structures: Outbuilding
- Parcel number: 1113013000
Construction
Type & style
- Home type: SingleFamily
- Architectural style: Ranch
- Property subtype: Single Family Residence
Materials
- Vinyl Siding
- Foundation: Slab
- Roof: Composition
Condition
- New construction: No
- Year built: 1953
Utilities & green energy
- Sewer: Public Sewer
- Water: Public
Community & HOA
Community
- Subdivision: Sherwood
HOA
- Has HOA: No
Location
- Region: Augusta
Financial & listing details
- Price per square foot: $92/sqft
- Tax assessed value: $73,760
- Annual tax amount: $1,186
- Date on market: 9/8/2025
- Cumulative days on market: 143 days
- Listing terms: Cash,Conventional,FHA,VA Loan
Estimated market value
Not available
Estimated sales range
Not available
$1,037/mo
Price history
Price history
| Date | Event | Price |
|---|---|---|
| 1/27/2026 | Price change | $79,900-5.9%$92/sqft |
Source: | ||
| 1/13/2026 | Price change | $84,900-10.5%$98/sqft |
Source: | ||
| 11/13/2025 | Price change | $94,900-5%$110/sqft |
Source: | ||
| 9/8/2025 | Listed for sale | $99,900+33.2%$116/sqft |
Source: | ||
| 3/15/2023 | Sold | $75,000-11.8%$87/sqft |
Source: | ||
Public tax history
Public tax history
| Year | Property taxes | Tax assessment |
|---|---|---|
| 2024 | $1,186 +23.4% | $29,504 +33.5% |
| 2023 | $961 +5.1% | $22,096 +19.3% |
| 2022 | $914 +16.4% | $18,523 +43.1% |
Find assessor info on the county website
BuyAbility℠ payment
Est. payment
$401/mo
Principal & interest
$310
Property taxes
$63
Home insurance
$28
Climate risks
Neighborhood: Old Savannah
Nearby schools
GreatSchools rating
- 3/10Hains Elementary SchoolGrades: PK-5Distance: 0.4 mi
- 3/10Richmond Hill K-8Grades: PK-8Distance: 1.7 mi
- 2/10Butler High SchoolGrades: 9-12Distance: 0.6 mi
Schools provided by the listing agent
- Elementary: A Dorothy Haines
- Middle: Richmond Hill K-8
- High: Butler Comp.
Source: Hive MLS. This data may not be complete. We recommend contacting the local school district to confirm school assignments for this home.
- Loading
- Loading
