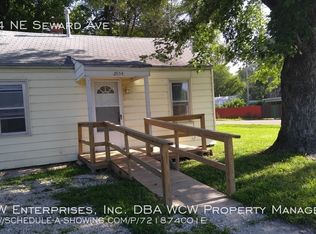Sold on 02/20/25
Price Unknown
2904 NE Seward Ave, Topeka, KS 66616
3beds
1,152sqft
Single Family Residence, Residential
Built in 1930
7,013.16 Square Feet Lot
$128,800 Zestimate®
$--/sqft
$1,201 Estimated rent
Home value
$128,800
$113,000 - $143,000
$1,201/mo
Zestimate® history
Loading...
Owner options
Explore your selling options
What's special
Wonderful recently updated Oakland Bungalow ideal for an investor, first time buyer or someone looking for a large detached 40 X 18 garage/outbuilding for your hobbies or business. The home features a large living room and dining room along with a generous sized master bedroom. The main floor also features a nice kitchen with all appliances and a separate laundry room with a washer and dryer that stays. Upstairs are 2 more bedrooms with room to expand into the dormer area if needed. Recent updates are almost all new windows Dec. 2024, interior paint, flooring, and some bathroom updates. Call your favorite realtor for your showing today.
Zillow last checked: 8 hours ago
Listing updated: February 21, 2025 at 09:51am
Listed by:
Kelley Hughes 913-982-6415,
Better Homes and Gardens Real
Bought with:
Pamela Vaught, 00234959
KW One Legacy Partners, LLC
Source: Sunflower AOR,MLS#: 237479
Facts & features
Interior
Bedrooms & bathrooms
- Bedrooms: 3
- Bathrooms: 1
- Full bathrooms: 1
Primary bedroom
- Level: Main
- Area: 168.84
- Dimensions: 16.7 X 10.11
Bedroom 2
- Level: Upper
- Area: 78.02
- Dimensions: 9.4 X 8.3
Bedroom 3
- Level: Upper
- Area: 107.16
- Dimensions: 9.4 X 11.4
Dining room
- Level: Main
- Area: 107.88
- Dimensions: 9.3 X 11.6
Kitchen
- Level: Main
- Area: 94.02
- Dimensions: 10.11 X 9.3
Laundry
- Level: Main
- Area: 81.9
- Dimensions: 11.7 X 7
Living room
- Level: Main
- Area: 193.72
- Dimensions: 16.7 X 11.6
Heating
- Natural Gas
Cooling
- Central Air
Appliances
- Included: Electric Range, Microwave, Dishwasher, Refrigerator
- Laundry: Main Level, Separate Room
Features
- Sheetrock, 8' Ceiling
- Flooring: Vinyl, Ceramic Tile
- Windows: Insulated Windows
- Basement: Block,Partial,Unfinished
- Has fireplace: No
Interior area
- Total structure area: 1,152
- Total interior livable area: 1,152 sqft
- Finished area above ground: 1,152
- Finished area below ground: 0
Property
Parking
- Total spaces: 1
- Parking features: Detached
- Garage spaces: 1
Features
- Patio & porch: Patio, Covered
- Fencing: Partial
Lot
- Size: 7,013 sqft
- Dimensions: 50 x 140
Details
- Additional structures: Outbuilding
- Parcel number: R22318
- Special conditions: Standard,Arm's Length
Construction
Type & style
- Home type: SingleFamily
- Architectural style: Bungalow
- Property subtype: Single Family Residence, Residential
Materials
- Frame, Vinyl Siding
- Roof: Composition
Condition
- Year built: 1930
Utilities & green energy
- Water: Public
Community & neighborhood
Location
- Region: Topeka
- Subdivision: Garden Park Add
Price history
| Date | Event | Price |
|---|---|---|
| 2/20/2025 | Sold | -- |
Source: | ||
| 1/26/2025 | Pending sale | $107,000$93/sqft |
Source: | ||
| 1/20/2025 | Price change | $107,000-7%$93/sqft |
Source: | ||
| 1/3/2025 | Listed for sale | $115,000$100/sqft |
Source: | ||
| 2/12/2021 | Sold | -- |
Source: | ||
Public tax history
| Year | Property taxes | Tax assessment |
|---|---|---|
| 2025 | -- | $12,684 +16% |
| 2024 | $1,456 +12.8% | $10,936 +17.9% |
| 2023 | $1,291 +5.5% | $9,273 +9% |
Find assessor info on the county website
Neighborhood: Oakland
Nearby schools
GreatSchools rating
- 5/10State Street Elementary SchoolGrades: PK-5Distance: 0.5 mi
- 5/10Chase Middle SchoolGrades: 6-8Distance: 0.4 mi
- 2/10Highland Park High SchoolGrades: 9-12Distance: 2.6 mi
Schools provided by the listing agent
- Elementary: State Street Elementary School/USD 501
- Middle: Chase Middle School/USD 501
- High: Highland Park High School/USD 501
Source: Sunflower AOR. This data may not be complete. We recommend contacting the local school district to confirm school assignments for this home.
