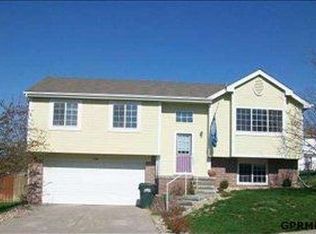Sold for $305,000 on 05/27/25
$305,000
2904 N 152nd Ave, Omaha, NE 68116
3beds
1,781sqft
Single Family Residence
Built in 1997
6,098.4 Square Feet Lot
$310,200 Zestimate®
$171/sqft
$2,199 Estimated rent
Maximize your home sale
Get more eyes on your listing so you can sell faster and for more.
Home value
$310,200
$285,000 - $335,000
$2,199/mo
Zestimate® history
Loading...
Owner options
Explore your selling options
What's special
Delightful home with new carpet and new paint! Great lot with fully fenced backyard & large deck. Front has charming white picket fence. Primary suite has walk-in closet and 3/4 bath with double sink vanity. Open concept main floor with vaulted ceiling, breakfast bar, tile backsplash & stainless steel appliances. All appliances included (even washer & dryer). Finished basement with cozy fireplace and extra storage under front entry. Clean and move-in ready! AMA
Zillow last checked: 8 hours ago
Listing updated: May 30, 2025 at 11:08am
Listed by:
Tom Helligso 402-740-5300,
NP Dodge RE Sales Inc 148Dodge
Bought with:
Amber Tkaczuk, 20090267
Nebraska Realty
Source: GPRMLS,MLS#: 22509363
Facts & features
Interior
Bedrooms & bathrooms
- Bedrooms: 3
- Bathrooms: 2
- Full bathrooms: 1
- 3/4 bathrooms: 1
Primary bedroom
- Features: Wall/Wall Carpeting, Window Covering, Walk-In Closet(s)
- Level: Third
- Area: 250.85
- Dimensions: 17.3 x 14.5
Bedroom 2
- Features: Wall/Wall Carpeting, Window Covering
- Level: Third
- Area: 168.3
- Dimensions: 15.3 x 11
Bedroom 3
- Features: Wall/Wall Carpeting, Window Covering
- Level: Third
- Area: 128.52
- Dimensions: 11.9 x 10.8
Primary bathroom
- Features: 3/4
Family room
- Features: Window Covering, Fireplace
- Level: Basement
- Area: 424.53
- Dimensions: 26.7 x 15.9
Kitchen
- Features: Window Covering, Cath./Vaulted Ceiling, Engineered Wood
- Level: Second
- Area: 171.25
- Dimensions: 13.7 x 12.5
Living room
- Features: Wall/Wall Carpeting, Window Covering, Cath./Vaulted Ceiling
- Level: Second
- Area: 267.12
- Dimensions: 16.8 x 15.9
Basement
- Area: 400
Heating
- Natural Gas, Forced Air
Cooling
- Central Air
Appliances
- Included: Range, Refrigerator, Dishwasher, Disposal, Microwave
Features
- Pantry
- Flooring: Carpet, Laminate
- Windows: Window Coverings
- Basement: Other Window,Partially Finished
- Number of fireplaces: 1
- Fireplace features: Family Room, Gas Log
Interior area
- Total structure area: 1,781
- Total interior livable area: 1,781 sqft
- Finished area above ground: 1,161
- Finished area below ground: 620
Property
Parking
- Total spaces: 2
- Parking features: Built-In, Garage, Garage Door Opener
- Attached garage spaces: 2
Features
- Levels: Multi/Split
- Patio & porch: Deck
- Exterior features: Sprinkler System
- Fencing: Vinyl
Lot
- Size: 6,098 sqft
- Dimensions: 65 x 100
- Features: Up to 1/4 Acre., City Lot, Subdivided, Public Sidewalk, Curb and Gutter, Level, Paved
Details
- Parcel number: 2202443147
Construction
Type & style
- Home type: SingleFamily
- Architectural style: Traditional
- Property subtype: Single Family Residence
Materials
- Wood Siding
- Foundation: Block
- Roof: Composition
Condition
- Not New and NOT a Model
- New construction: No
- Year built: 1997
Utilities & green energy
- Sewer: Public Sewer
- Water: Public
- Utilities for property: Cable Available, Electricity Available, Natural Gas Available, Water Available, Sewer Available, Phone Available, Fiber Optic
Community & neighborhood
Location
- Region: Omaha
- Subdivision: Seven Pines
Other
Other facts
- Listing terms: Private Financing Available,VA Loan,FHA,Cash
- Ownership: Fee Simple
- Road surface type: Paved
Price history
| Date | Event | Price |
|---|---|---|
| 5/27/2025 | Sold | $305,000+3.4%$171/sqft |
Source: | ||
| 4/21/2025 | Pending sale | $295,000$166/sqft |
Source: | ||
| 4/17/2025 | Listed for sale | $295,000+116.9%$166/sqft |
Source: | ||
| 6/18/2010 | Sold | $136,000-2.5%$76/sqft |
Source: | ||
| 5/21/2010 | Price change | $139,500-2.1%$78/sqft |
Source: DEEB Realty #21005808 | ||
Public tax history
| Year | Property taxes | Tax assessment |
|---|---|---|
| 2024 | $3,647 -23.4% | $225,500 |
| 2023 | $4,758 +10.6% | $225,500 +11.9% |
| 2022 | $4,303 +18.3% | $201,600 +17.3% |
Find assessor info on the county website
Neighborhood: Highland Park-Seven Pines
Nearby schools
GreatSchools rating
- 7/10Picotte Elementary SchoolGrades: PK-4Distance: 0.7 mi
- 4/10Alice Buffett Magnet Middle SchoolGrades: 5-8Distance: 1.4 mi
- 2/10Burke High SchoolGrades: 9-12Distance: 3 mi
Schools provided by the listing agent
- Elementary: Standing Bear
- Middle: Buffett
- High: Westview
- District: Omaha
Source: GPRMLS. This data may not be complete. We recommend contacting the local school district to confirm school assignments for this home.

Get pre-qualified for a loan
At Zillow Home Loans, we can pre-qualify you in as little as 5 minutes with no impact to your credit score.An equal housing lender. NMLS #10287.
Sell for more on Zillow
Get a free Zillow Showcase℠ listing and you could sell for .
$310,200
2% more+ $6,204
With Zillow Showcase(estimated)
$316,404