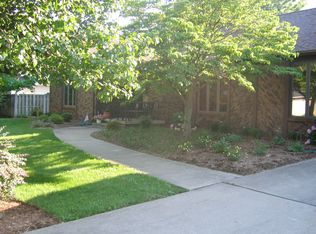Sold for $428,000 on 04/14/25
$428,000
2904 Mill Point Ct, Springfield, IL 62704
4beds
2,966sqft
Single Family Residence, Residential
Built in 1986
0.27 Acres Lot
$443,200 Zestimate®
$144/sqft
$2,740 Estimated rent
Home value
$443,200
$417,000 - $470,000
$2,740/mo
Zestimate® history
Loading...
Owner options
Explore your selling options
What's special
This stunning two-story home showcases a striking brick & stucco exterior with timeless Tudor-style accents, lush landscaping & a sleek modern aesthetic inside. The grand two-story foyer features an elegant staircase curving beneath soaring ceilings & complemented by rich hardwood & trim. An open-concept design seamlessly connects formal living & dining spaces to the bright stylish kitchen—featuring crisp white cabinetry, granite countertops, a subway tile backsplash & stainless appliances all new in 2018. The eat-in nook is bathed in natural light while incredible built-ins are adjacent to an inviting living room complete with cozy corner fireplace & sliding door access to the newly installed deck (2020). A main-floor BR makes a perfect office, playroom or den while the laundry/mudroom offers added convenience with a drop sink & extra storage. Upstairs the luxurious master suite stuns with a spa-like bath boasting a soaking tub, walk-in shower & true dual vanity all completed 2024while the 2nd full bath all new in 2022 features a second dual vanity. The full unfinished basement provides limitless potential & the privacy fenced backyard added in 2020 is a private retreat with a concrete patio, large deck & lots of updated landscapes. Additional upgrades include new insulation (2021) all-new carpet with warranty (2022) & refreshed ceilings throughout. Nestled in Springfield’s coveted west end this prime location is just minutes from everything you need & totally move in ready!
Zillow last checked: 8 hours ago
Listing updated: April 14, 2025 at 01:14pm
Listed by:
Kyle T Killebrew Mobl:217-741-4040,
The Real Estate Group, Inc.
Bought with:
Megan M Pressnall, 475162500
The Real Estate Group, Inc.
Source: RMLS Alliance,MLS#: CA1035014 Originating MLS: Capital Area Association of Realtors
Originating MLS: Capital Area Association of Realtors

Facts & features
Interior
Bedrooms & bathrooms
- Bedrooms: 4
- Bathrooms: 3
- Full bathrooms: 3
Bedroom 1
- Level: Upper
- Dimensions: 16ft 1in x 24ft 2in
Bedroom 2
- Level: Upper
- Dimensions: 14ft 6in x 12ft 11in
Bedroom 3
- Level: Upper
- Dimensions: 14ft 6in x 12ft 8in
Bedroom 4
- Level: Main
- Dimensions: 14ft 6in x 11ft 1in
Other
- Level: Main
- Dimensions: 12ft 1in x 13ft 0in
Other
- Level: Main
- Dimensions: 11ft 0in x 8ft 2in
Additional room
- Description: Sunroom/Screened Porch
- Level: Main
- Dimensions: 14ft 7in x 7ft 8in
Family room
- Level: Main
- Dimensions: 15ft 2in x 16ft 11in
Kitchen
- Level: Main
- Dimensions: 13ft 3in x 13ft 0in
Laundry
- Level: Main
- Dimensions: 12ft 1in x 8ft 1in
Living room
- Level: Main
- Dimensions: 14ft 6in x 18ft 1in
Main level
- Area: 1563
Upper level
- Area: 1403
Heating
- Forced Air
Cooling
- Central Air
Appliances
- Included: Dishwasher, Disposal, Range Hood, Range, Refrigerator
Features
- Ceiling Fan(s), Solid Surface Counter
- Windows: Blinds
- Basement: Full,Unfinished
- Number of fireplaces: 1
- Fireplace features: Family Room, Gas Log
Interior area
- Total structure area: 2,966
- Total interior livable area: 2,966 sqft
Property
Parking
- Total spaces: 2
- Parking features: Attached
- Attached garage spaces: 2
Features
- Levels: Two
- Patio & porch: Deck, Patio, Porch, Screened
Lot
- Size: 0.27 Acres
- Dimensions: 85 x 140 x 85 x 140
- Features: Cul-De-Sac, Other
Details
- Parcel number: 21010227029
Construction
Type & style
- Home type: SingleFamily
- Property subtype: Single Family Residence, Residential
Materials
- Brick, Stucco
- Foundation: Concrete Perimeter
- Roof: Shingle
Condition
- New construction: No
- Year built: 1986
Utilities & green energy
- Sewer: Public Sewer
- Water: Public
- Utilities for property: Cable Available
Community & neighborhood
Location
- Region: Springfield
- Subdivision: Koke Mill East
Other
Other facts
- Road surface type: Paved
Price history
| Date | Event | Price |
|---|---|---|
| 4/14/2025 | Sold | $428,000+0.7%$144/sqft |
Source: | ||
| 3/14/2025 | Pending sale | $424,900$143/sqft |
Source: | ||
| 3/13/2025 | Listed for sale | $424,900+121.9%$143/sqft |
Source: | ||
| 12/22/2017 | Sold | $191,500-4.3%$65/sqft |
Source: | ||
| 11/7/2017 | Price change | $200,000-7%$67/sqft |
Source: RE/MAX Professionals #176145 | ||
Public tax history
| Year | Property taxes | Tax assessment |
|---|---|---|
| 2024 | $6,712 +4.8% | $85,904 +9.5% |
| 2023 | $6,407 +12.9% | $78,466 +13.2% |
| 2022 | $5,674 +3.8% | $69,322 +3.9% |
Find assessor info on the county website
Neighborhood: 62704
Nearby schools
GreatSchools rating
- 9/10Owen Marsh Elementary SchoolGrades: K-5Distance: 0.9 mi
- 2/10U S Grant Middle SchoolGrades: 6-8Distance: 1.8 mi
- 7/10Springfield High SchoolGrades: 9-12Distance: 2.9 mi

Get pre-qualified for a loan
At Zillow Home Loans, we can pre-qualify you in as little as 5 minutes with no impact to your credit score.An equal housing lender. NMLS #10287.
