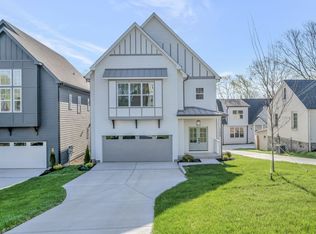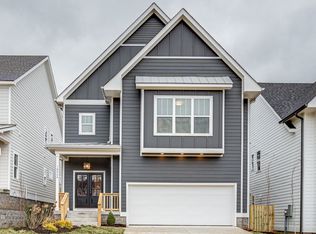Perfect tear down or complete renovation opportunity! Environmental Survey already complete for demolition permit with Metro Codes. The lot is currently zoned to build two homes. Survey and supporting HPR documentation provided by the seller before closing. If buyer provides floorpans the seller will have plot plans done before closing as well. Sold AS-IS/WHERE IS
This property is off market, which means it's not currently listed for sale or rent on Zillow. This may be different from what's available on other websites or public sources.

