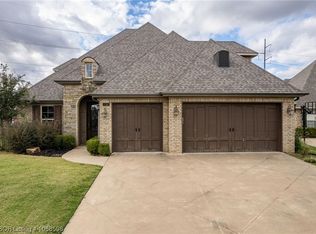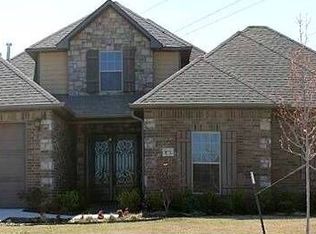Lovely new construction home w/ 1 yr builder warranty & an abundance of family or entertaining space. Nice covered patio, 3 bedrooms & 3 full baths downstairs & 1 bedroom & 1 full bath upstairs. Great guest room or office...many possibilities. Upstairs,suite has own heat/air. Corner lot, 3 car side entry garage, privacy fenced yard (soon) & lots of wonderfully elegant finishes. Granite, wood floors, crown molding & a marble surround fireplace in the living room. Formal dining or nice breakfast area.
This property is off market, which means it's not currently listed for sale or rent on Zillow. This may be different from what's available on other websites or public sources.


