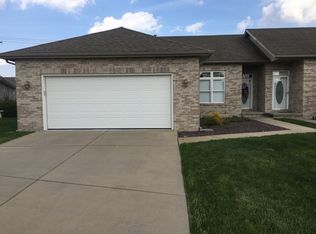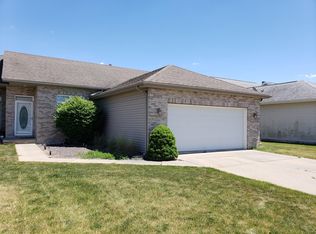Upscale and Quality define this 8 year new Cobblestone Condo (party-wall attached) nestled on a quiet cul-de-sac. Open main floor plan with a comfy covered deck overlooking a little pond, fireplace, upgraded and superior kitchen with high-end finishes everywhere you look. Full and finished basement with ample entertaining and storage areas that feature the 4th bedroom, the 3rd full bath and extra closet space. Don't miss this one!
This property is off market, which means it's not currently listed for sale or rent on Zillow. This may be different from what's available on other websites or public sources.


