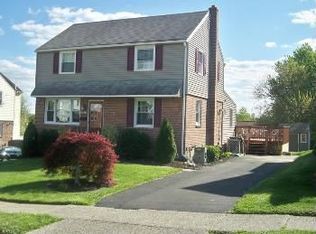Sold for $449,900
$449,900
2904 Kanes Rd, Willow Grove, PA 19090
3beds
1,320sqft
Single Family Residence
Built in 1956
10,404 Square Feet Lot
$461,800 Zestimate®
$341/sqft
$2,778 Estimated rent
Home value
$461,800
$429,000 - $499,000
$2,778/mo
Zestimate® history
Loading...
Owner options
Explore your selling options
What's special
Welcome to 2904 Kanes Road in Willow Grove- this traditional colonial in the Abington school district is likely the property you have been waiting for! This home has recently undergone a complete refresh- brand new kitchen with stainless appliances, two completely remodeled full bathrooms, completely repainted inside, and gorgeous refinished hardwood floors in a dark walnut stain. Off the back of the house is a bright sunroom/porch with new flooring and storm doors that lead to a fully fenced back yard with a large storage shed. This property is close to the Pennsylvania Turnpike Willow Grove exit, Willow Grove Mall, and the newer shopping at The Promenade at Upper Dublin with Sprouts Market and other retailers. To top it all off, this home is located in the highly rated Abington school system. There are solar panels which greatly reduce the monthly electric bill (Feb 2025 electric bill was under $20)- Tesla solar panel lease will be paid off by the Seller so the Buyer will OWN the panels!
Zillow last checked: 8 hours ago
Listing updated: December 22, 2025 at 05:10pm
Listed by:
Philip Williams 267-968-2824,
BHHS Fox & Roach-Jenkintown
Bought with:
Brittany Nettles, RS337439
Keller Williams Real Estate
Source: Bright MLS,MLS#: PAMC2131542
Facts & features
Interior
Bedrooms & bathrooms
- Bedrooms: 3
- Bathrooms: 2
- Full bathrooms: 2
Bedroom 1
- Features: Flooring - HardWood, Ceiling Fan(s), Attached Bathroom, Walk-In Closet(s)
- Level: Upper
Bedroom 2
- Features: Attic - Pull-Down Stairs, Ceiling Fan(s)
- Level: Upper
Bathroom 1
- Features: Bathroom - Tub Shower, Lighting - Wall sconces, Lighting - LED
- Level: Upper
Bathroom 2
- Features: Bathroom - Walk-In Shower, Lighting - LED, Lighting - Wall sconces
- Level: Upper
Bathroom 3
- Features: Ceiling Fan(s)
- Level: Upper
Basement
- Features: Basement - Unfinished
- Level: Lower
Dining room
- Features: Flooring - HardWood
- Level: Main
Kitchen
- Features: Lighting - LED, Lighting - Ceiling, Recessed Lighting, Flooring - Luxury Vinyl Tile, Countertop(s) - Quartz, Kitchen - Gas Cooking, Eat-in Kitchen
- Level: Main
Living room
- Features: Flooring - HardWood
- Level: Main
Other
- Features: Flooring - Luxury Vinyl Tile
- Level: Main
Heating
- Forced Air, Natural Gas
Cooling
- Central Air, Electric
Appliances
- Included: Microwave, Dishwasher, Disposal, Dryer, Oven/Range - Gas, Refrigerator, Stainless Steel Appliance(s), Washer, Water Conditioner - Owned, Water Heater, Gas Water Heater
Features
- Bathroom - Walk-In Shower, Combination Kitchen/Dining, Dining Area, Floor Plan - Traditional, Primary Bath(s), Upgraded Countertops, Walk-In Closet(s)
- Flooring: Wood
- Doors: Storm Door(s)
- Windows: Replacement
- Basement: Drainage System,Unfinished,Windows
- Has fireplace: No
Interior area
- Total structure area: 1,320
- Total interior livable area: 1,320 sqft
- Finished area above ground: 1,320
- Finished area below ground: 0
Property
Parking
- Total spaces: 4
- Parking features: Asphalt, Driveway, Private, On Street
- Uncovered spaces: 4
Accessibility
- Accessibility features: Doors - Lever Handle(s), 2+ Access Exits
Features
- Levels: Two
- Stories: 2
- Pool features: None
Lot
- Size: 10,404 sqft
- Dimensions: 119.00 x 0.00
Details
- Additional structures: Above Grade, Below Grade, Outbuilding
- Parcel number: 300034940004
- Zoning: RESIDENTIAL
- Special conditions: Standard
Construction
Type & style
- Home type: SingleFamily
- Architectural style: Colonial,Traditional
- Property subtype: Single Family Residence
Materials
- Masonry, Brick, Mixed
- Foundation: Block
- Roof: Architectural Shingle
Condition
- New construction: No
- Year built: 1956
- Major remodel year: 2025
Utilities & green energy
- Sewer: Public Sewer
- Water: Public
Green energy
- Energy generation: PV Solar Array(s) Owned
Community & neighborhood
Location
- Region: Willow Grove
- Subdivision: Willow Grove
- Municipality: ABINGTON TWP
Other
Other facts
- Listing agreement: Exclusive Right To Sell
- Listing terms: Cash,FHA,Conventional
- Ownership: Fee Simple
Price history
| Date | Event | Price |
|---|---|---|
| 4/25/2025 | Sold | $449,900+0.2%$341/sqft |
Source: | ||
| 4/18/2025 | Pending sale | $449,000$340/sqft |
Source: | ||
| 3/23/2025 | Contingent | $449,000$340/sqft |
Source: | ||
| 3/5/2025 | Listed for sale | $449,000$340/sqft |
Source: | ||
Public tax history
| Year | Property taxes | Tax assessment |
|---|---|---|
| 2025 | $5,654 +5.3% | $117,380 |
| 2024 | $5,371 | $117,380 |
| 2023 | $5,371 +6.5% | $117,380 |
Find assessor info on the county website
Neighborhood: 19090
Nearby schools
GreatSchools rating
- 7/10Willow Hill ElementaryGrades: K-5Distance: 0.4 mi
- 6/10Abington Junior High SchoolGrades: 6-8Distance: 1.8 mi
- 8/10Abington Senior High SchoolGrades: 9-12Distance: 2 mi
Schools provided by the listing agent
- District: Abington
Source: Bright MLS. This data may not be complete. We recommend contacting the local school district to confirm school assignments for this home.
Get a cash offer in 3 minutes
Find out how much your home could sell for in as little as 3 minutes with a no-obligation cash offer.
Estimated market value$461,800
Get a cash offer in 3 minutes
Find out how much your home could sell for in as little as 3 minutes with a no-obligation cash offer.
Estimated market value
$461,800
