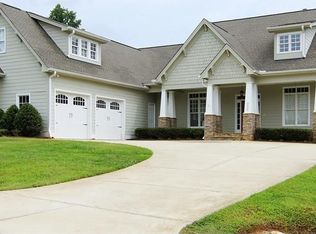Sold for $975,000 on 08/14/25
$975,000
2904 Ivory Bluff Trl, Apex, NC 27539
4beds
3,321sqft
Single Family Residence, Residential
Built in 2003
0.78 Acres Lot
$970,400 Zestimate®
$294/sqft
$2,846 Estimated rent
Home value
$970,400
$922,000 - $1.02M
$2,846/mo
Zestimate® history
Loading...
Owner options
Explore your selling options
What's special
Tucked away on a quiet cul-de-sac and backing up to the Dutchman's Branch Greenway, this stunning home offers the perfect blend of privacy, modern upgrades, and family-focused amenities. Enjoy a heated saltwater pool with water slide, hardscape patio with fire pit, a screened patio and a large fenced backyard. Inside, you'll find a breath-taking two-story foyer and family room. The main floor boasts a gourmet kitchen with quartz counters, a guest suite with full bath, a private office, and a formal dining room. Upstairs, the spacious primary suite includes a sitting area, spa bath, and a tile shower. Also upstairs are two additional bedrooms plus a flex room/home gym. Walk up to the 3rd floor with over 1300 sq ft of attic space. Privacy, comfort, and location all in one. Conveniently located just minutes from the premier shopping, dining, and entertainment of Crossroads and downtown Apex. WakeMed Hospital and the new 540 expansion are also close by offering easy access to RTP.
Zillow last checked: 8 hours ago
Listing updated: October 28, 2025 at 12:56am
Listed by:
Lisa Markham 937-272-3723,
REALTY ONE GROUP RESULTS
Bought with:
Leah Beeson, 353678
Keller Williams Realty Cary
Source: Doorify MLS,MLS#: 10110098
Facts & features
Interior
Bedrooms & bathrooms
- Bedrooms: 4
- Bathrooms: 3
- Full bathrooms: 3
Heating
- Electric, Heat Pump
Cooling
- Ceiling Fan(s), Central Air, Heat Pump
Appliances
- Included: Dishwasher, Dryer, Electric Water Heater, Free-Standing Gas Range, Ice Maker, Instant Hot Water, Microwave, Oven, Propane Cooktop, Range, Range Hood, Refrigerator, Stainless Steel Appliance(s), Vented Exhaust Fan, Washer/Dryer, Water Heater, Wine Cooler
- Laundry: Laundry Room, Main Level
Features
- Cathedral Ceiling(s), Ceiling Fan(s), Central Vacuum Prewired, Chandelier, Coffered Ceiling(s), Crown Molding, Double Vanity, Entrance Foyer, High Ceilings, Kitchen Island, Smart Camera(s)/Recording, Smart Home, Smart Light(s), Smart Thermostat, Smooth Ceilings, Soaking Tub, Storage, Tray Ceiling(s), Walk-In Closet(s), Walk-In Shower, Whirlpool Tub
- Flooring: Carpet, Hardwood, Vinyl, Tile
- Basement: Crawl Space
- Number of fireplaces: 1
- Fireplace features: Family Room, Propane
Interior area
- Total structure area: 3,321
- Total interior livable area: 3,321 sqft
- Finished area above ground: 3,321
- Finished area below ground: 0
Property
Parking
- Total spaces: 2
- Parking features: Attached, Concrete, Driveway, Garage, Garage Door Opener, Garage Faces Side
- Attached garage spaces: 2
Features
- Levels: Two
- Stories: 2
- Patio & porch: Covered, Patio, Porch, Screened
- Exterior features: Fenced Yard, Fire Pit, Private Yard, Rain Barrel/Cistern(s), Rain Gutters, Smart Camera(s)/Recording, Smart Light(s), Smart Lock(s)
- Pool features: Heated, In Ground, Salt Water
- Fencing: Back Yard, Fenced
- Has view: Yes
- View description: Trees/Woods
Lot
- Size: 0.78 Acres
- Dimensions: 126 x 231 x 93 x 107 x 190
- Features: Back Yard, Cul-De-Sac, Front Yard, Hardwood Trees, Landscaped, Open Lot, Secluded
Details
- Additional structures: Shed(s), Storage
- Parcel number: 0770579041
- Zoning: R-40W
- Special conditions: Standard
Construction
Type & style
- Home type: SingleFamily
- Architectural style: Transitional
- Property subtype: Single Family Residence, Residential
Materials
- Fiber Cement, Stone
- Foundation: Other
- Roof: Shingle
Condition
- New construction: No
- Year built: 2003
Utilities & green energy
- Sewer: Septic Tank
- Water: Public
- Utilities for property: Cable Available, Propane
Community & neighborhood
Location
- Region: Apex
- Subdivision: Ivory Hills
HOA & financial
HOA
- Has HOA: Yes
- HOA fee: $60 quarterly
- Amenities included: None
- Services included: None
Other
Other facts
- Road surface type: Asphalt
Price history
| Date | Event | Price |
|---|---|---|
| 8/14/2025 | Sold | $975,000$294/sqft |
Source: | ||
| 7/19/2025 | Pending sale | $975,000$294/sqft |
Source: | ||
| 7/17/2025 | Listed for sale | $975,000+13.4%$294/sqft |
Source: | ||
| 5/8/2023 | Sold | $860,000+1.2%$259/sqft |
Source: | ||
| 4/2/2023 | Pending sale | $850,000$256/sqft |
Source: | ||
Public tax history
| Year | Property taxes | Tax assessment |
|---|---|---|
| 2025 | $5,457 +3% | $850,020 |
| 2024 | $5,299 +24.8% | $850,020 +45.9% |
| 2023 | $4,246 +7.9% | $582,664 +7.5% |
Find assessor info on the county website
Neighborhood: 27539
Nearby schools
GreatSchools rating
- 7/10Yates Mill ElementaryGrades: PK-5Distance: 3.2 mi
- 7/10Dillard Drive MiddleGrades: 6-8Distance: 4.3 mi
- 7/10Middle Creek HighGrades: 9-12Distance: 2 mi
Schools provided by the listing agent
- Elementary: Wake - Yates Mill
- Middle: Wake - Dillard
- High: Wake - Middle Creek
Source: Doorify MLS. This data may not be complete. We recommend contacting the local school district to confirm school assignments for this home.
Get a cash offer in 3 minutes
Find out how much your home could sell for in as little as 3 minutes with a no-obligation cash offer.
Estimated market value
$970,400
Get a cash offer in 3 minutes
Find out how much your home could sell for in as little as 3 minutes with a no-obligation cash offer.
Estimated market value
$970,400
